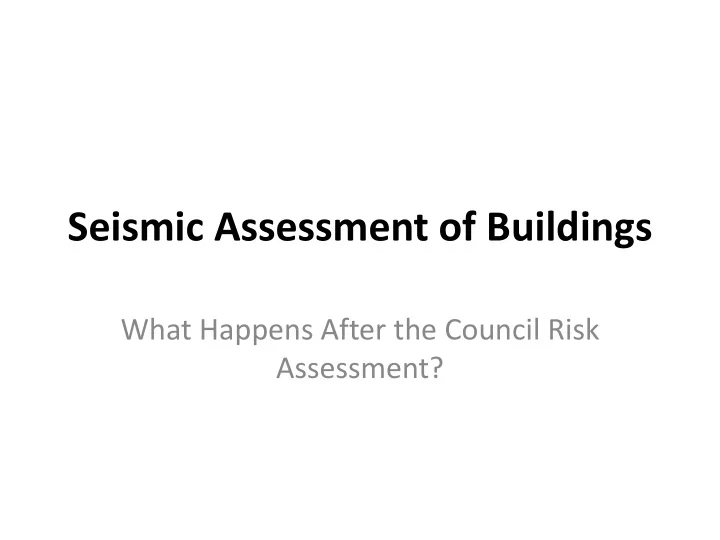

Seismic Assessment of Buildings What Happens After the Council Risk Assessment?
What are ISA’s, IEP’s & DSA’s? • There are two broad types of seismic assessments: • Initial Seismic Assessment (ISA) • Detailed Seismic Assessment (DSA)(CERA uses a DEE, Detailed Engineering Evaluation) • The ISA is a high level screen to indicate the likely seismic performance of a building. The Risk Assessment by Council is an ISA. • The ISA can also use an Initial Evaluation Procedure (IEP) as a tool for the assessment. This requires an engineer.
IEP • It will determine if a building is potentially Earthquake Prone. It offers a Seismic Grade & a range of %NBS (New Building Standard) but it is not exact. It is based on age & construction & can be conservative. It is not considered sufficient to support the sale/purchase of a building.
What Does An IEP Use? • Building Age • Building Materials • Seismic Zone • Subsoil Class • Building Importance Level • Adjacent Buildings (Pounding) • Site Characteristics • Uses whatever information is available e.g. drawings from RDC Property File, site inspection, District Plan Maps, aerial photos.
What Will An IEP Provide? • It should identify load paths and/or Critical Structural Weaknesses. • Provides a Potential Grading for Seismic Risk. • An IEP may not be worthwhile for older buildings or buildings with little information on file. If carried our incorrectly it can create unrealistic expectations.
DSA • Expands on IEP if one has been carried out (not a pre-requisite) • Drawings required. If none available then they must be produced by site measuring & determination of component sizes. • It is a redesign of the building to the current code levels – how does the existing structure compare to the seismic load that would be used to design a new building on this site?
What Will a DSA Provide? • Its purpose is to look at the standard of construction, the level of detailing, the probable demand and determine the weakest point within the seismic load resisting system. This may be a beam, column, joint, foundation or something else. Provides Confirmation of the Grading for Seismic Risk. • Can be used to determine the future of the building – leave as is/strengthen/demolish?
Variables In Assessing Buildings • Drawings may not match the construction • Access to unknown components may be difficult – removal of linings/destructive investigation may be required. (Weather tightness?) • Assessment costs vary according to building size & quality of records. • Costs to strengthen/improve cannot be estimated until a design is carried out & plans produced. • Every Building Is Different. • Earthquakes expose any weakness in a building.
Gravity Column Failure
Diagonal Tension Failure
Recommend
More recommend