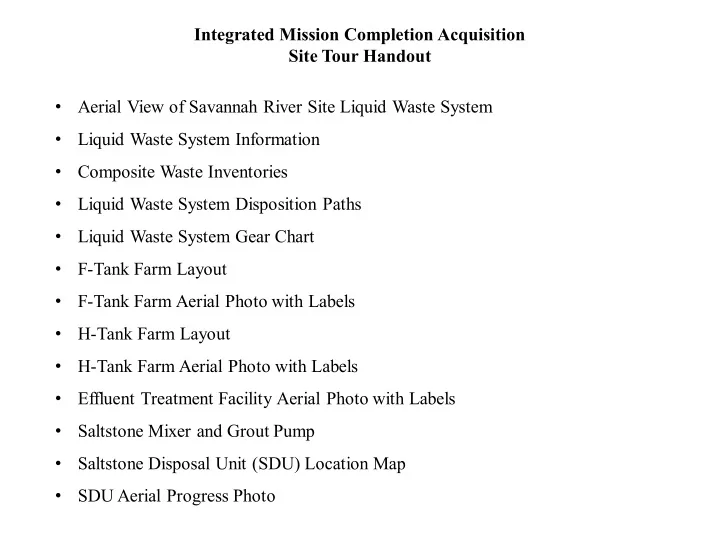

Integrated Mission Completion Acquisition Site Tour Handout • Aerial View of Savannah River Site Liquid Waste System • Liquid Waste System Information • Composite Waste Inventories • Liquid Waste System Disposition Paths • Liquid Waste System Gear Chart • F-Tank Farm Layout • F-Tank Farm Aerial Photo with Labels • H-Tank Farm Layout • H-Tank Farm Aerial Photo with Labels • Effluent Treatment Facility Aerial Photo with Labels • Saltstone Mixer and Grout Pump • Saltstone Disposal Unit (SDU) Location Map • SDU Aerial Progress Photo
F-Area Tank Farm
H-Area Tank Farm
Critical Saltstone Production Facility Equipment Grout Pump Grout Mixer
SDUs – Planned Layout and Statistics Tank Dimensions 375’ diameter x 43’ high Volume 32.8 million gallons (41’) Mud Mat Concrete 4,252 cubic yards Tank Concrete ~16,872 cubic yards Wall Panels 25 total, 24” thick at base, 12” thick at top Floor Area 110,000 sq. ft. Columns 208 – 24” diameter Roof Coating System to reflect solar absorption and minimize thermal stress 425 post tensioning rods in walls 7 layers of prestress cables (341 miles) Liner panels >7,000 pieces, 11’x41’x3mm thick Piping 2,400 linear feet and 17 valves
Recommend
More recommend