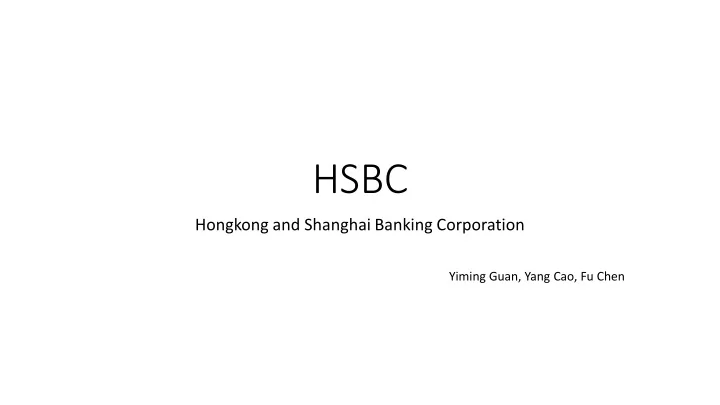

HSBC Hongkong and Shanghai Banking Corporation Yiming Guan, Yang Cao, Fu Chen
Introduction • Finished in 1986 • High-tech • Prefabrication • Assembly on site • Cost: $2.3 billion, the most expensive building at that time. • 594 feet (180m) height • 47 stories above ground and 4 stories underground • 1076000 sf (100000 ㎡ ) floor space
Designer • Architect: Norman Foster He is one of Britain's most prolific architects of his generation. In 1999 he was awarded the Pritzker Architecture Prize, • Structure Engineering: ARUP • A multinational professional services firm headquar tered in London which designed the structure of CCTV, Sydney Opera House and so on.
Concept Design • SOFT 1 ST FLOOR (open to the public) • SUSPENDED STRUCTURE (reconfigure office layouts with ease) Sketch Drawing
Features • Large, open and column free space • Hanging structure • Exoskeleton steel truss • Elevate ground floor for public space • 132 feet (40m) height atrium • Mirrors on top of atrium were designed to maximize the use of natural light.
Structure System Mast Truss Cantilever Skin
Floor Plans 37-41 floors 30-35 3 st Floor Plan 18 th Floor Plan floors 1-28 floors 30 st Floor Plan 37 st Floor Plan
Structure System • Exoskeleton steel truss • 8 masts- each consists of 4 columns, supporting five discrete two-story height steel suspension structure. • The span is 112ft (33.5m) between the masts and cantilever 36ft (10.7m) beyond them. • Hanging structure • 132ft (40m) height mirrored atrium.
Connection • Pinned Connection- Trusses • Rigid Connection- Floor Slab, Masts, Cross Braces • Weld Joints, Bolts and Rivets, Cast in site
Loads • Gravity Loads • Lateral Loads (wind, earthquake)
Gravity Loads Exoskeleton Truss Frame Gravity Loads Floor Slab Pair of Trusses Structural Mast Underground Structure
Gravity Loads
Gravity Loads • Simplified Structure Figure
Lateral Load Design Seismic • The design basic acceleration of ground motion in Hong Kong is 0.1g ~ 0.15g(0.9m/s²~1.5m/s²) • Hong Kong is not belong to any seismic belt • The ground of Hong Kong is sediment or backfill soil Wind • Hong Kong is located in typhoon area, the maximum speed is 155mile/h • 3~4 times typhoon a year
Lateral Load Design Material • Steel (30000t) : with natural ductile and also could be designed with fully continuous • Aluminum (4500t)
Structure Large separation --- preferred • Hong Kong has the highest density of tall buildings all over the world.
Structure Lower & Wider --- Better (Ratio of height and width) Overturning Overturning Moment Moment Wind Wind Lower forces High forces Resisting Resisting Moment Moment
Lateral Load Design Symmetry • Structures are designed in symmetric • Stairs and elevator cores are arranged in symmetric Increase resistance to bending • Greatest amount of material should be located in the outer, rather than the inner, vertical elements.
Lateral Load Design Short direction is important • In rectangular buildings, the greatest problem with lateral forces is in the short direction of the building, although stability must be assured in both Short directions. Direction Cross bracing • Frame action is less efficient than either shear walls or cross bracing Long Direction
Lateral Load Design Short direction is important • In rectangular buildings, the greatest problem with lateral forces is in the short direction of the building, although stability must be assured in both directions. Cross bracing • Frame action is less efficient than either shear walls or cross bracing Short Direction
Foundation and Soil • 4 Stories basement • A total of 32 reinforced concrete piles • Based on sediment soil condition, The designers chose to dig out 20 meters of infill and place four additional levels below grade.
Lateral Load Design Table 3.2.2 7 Seismic Load Calculate Seismic precautronary intensity Design basic acceleration of ground motion 0.1-0.15g Seismic Zone 2A Table 8.1.1 The highest allowable height of steel structure (ft) 7 Structure type (0.1-0.15g) 730 Frame with central bracing (220m) Table 16-1 2A Seismic Zone Z 0.15
Lateral Load Design Table 3.2.2 Z Site class 0.15 S E 0.5 Seismic Load Calculate Table 1 Approximate Fundamental Period Parameters Structure type C r x 0.75 T=C r h =0.02*(730) =2.81 All Other Structure Systems 0.02 2/3 2/3 C=1.25S E /T =1.25*(0.5)/2.81 =0.31 Table 1 Approximate Fundamental Period Parameters Structure type x 0.75 All Other Structure Systems
Lateral Load Design Table 5-14 R w Lateral load-resisting system description 4. Concentrically braced frames 8 a. Steel Load of structure: 338235KN 2 2 Load of DL: 4.5KN/M *100000M = 450000KN 2 2 Load of LL: 2.5KN/M *100000M = 250000KN Total Load : 1038235KN (233364.081Kips) C= (ZIC/R w )W=(0.15*1.0*0.31/8) *233364.081=1356.43Kips
Lateral Load Design Wind Speed Calculate • Wind speed and Height • V=V 0 (H/H 0 )^n • V: wind speed at height H • V 0 : wind speed at height H 0 (H 0 , usually 10m, Hong Kong maximum wind speed n=0.1~0.4)
Multiframe Moment Diagram a. Front wind b. Side wind y y z x
Multiframe Shear Diagram a. Front wind b. Side wind y y z x
Multiframe Axial Force Diagram a. Front wind b. Side wind y y z x
Multiframe Deflection Diagram a. Front wind b. Side wind y y z x
Conclusion The structure system not only satisfied the design safety requirement, but also created splendid inner spaces. In other words, the architecture was well expressed by the structure. But at same time, the building was based on high cost which is hard to spread to other buildings. Technical Tectonic Expensive
Yiming Guan, Yang Cao, Fu Chen Thank you!
Recommend
More recommend