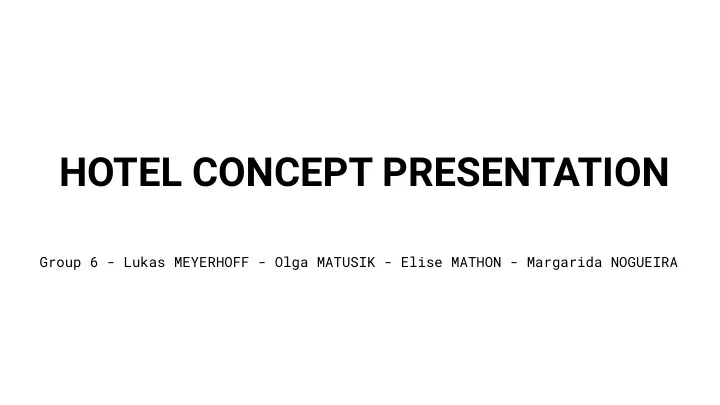

HOTEL CONCEPT PRESENTATION Group 6 - Lukas MEYERHOFF - Olga MATUSIK - Elise MATHON - Margarida NOGUEIRA
Hotel Characteristics Level Number : 7 Bed Number : 27 Program : Cafe, Wellness center Parking Plots Number : 10 Panoramic restaurant Bedroom Number : 14 Project Total Area : 1630 sq.m
Functions Area Table Functions Group Net area in sq.m Percent Rentable Area 380 sq.m 23 % Common Area 660 sq.m 40 % Services Area 350 sq.m 22 % Parking Area 240 sq.m 15 % Total Project Area : 1630 sq.m
Area Distribution Diagram
Site Plan
Parking 10 parking spots car elevator staff elevator storages
Level -2 technical pool service staff area: changing room office storage WC
Indoor Pool Reference - Risco, Altis Belém Hotel, Lisboa
Level -1 pool sauna changing rooms showers terrace
Ground Floor guests area: main entrance lobby reception cafe rooms WC staff area: luggage room delivery room administration office WC
First Floor common area small living room with a view billard table 6 rooms
Second Floor common area small living room with a view billard table 5 rooms
Roof Top terraces additional openable part restaurant bar WC kitchen storages WC
Panoramic Restaurant Reference - Antonio Virga, CHAI, Cahors
Section A
Section B
References Facade Large Openings, Brick Cladding Facade Following a Rational Grid, Flexible Panels
Project Materials - Structural Concept : Reinforced concrete Slabs and Columns Aluminium joineries Bricks cladding Glass Curtain Wall - Floor Materials : Indoor floors = polished concrete Terrace floor = wooden boards
3D Perspective
thank you for your attention
Recommend
More recommend