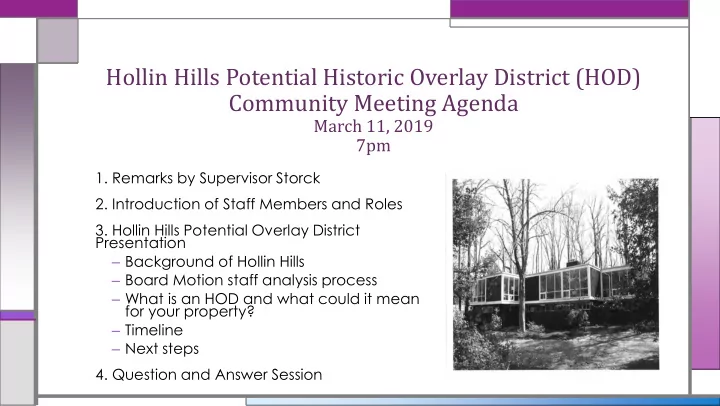

Hollin Hills Potential Historic Overlay District (HOD) Community Meeting Agenda March 11, 2019 7pm 1. Remarks by Supervisor Storck 2. Introduction of Staff Members and Roles 3. Hollin Hills Potential Overlay District Presentation – Background of Hollin Hills – Board Motion staff analysis process – What is an HOD and what could it mean for your property? – Timeline – Next steps 4. Question and Answer Session
Potential Hollin Hills Historic Overlay District March 11, 2019 Hollin Meadows Elementary School Fairfax County Department of Planning and Zoning Laura Arseneau, Nicole Brannan and Leanna O’Donnell
Hollin Hills Significance • Significance of Hollin Hills Subdivision – Modern architectural style- Charles Goodman and Robert Davenport – Land design significance – National Register Historic District listing- September 30, 2013 – County Inventory of Historic Sites listing- September 12, 1972
Contents of Board of Supervisor’s Motion • Board of Supervisor’s Motion on July 31, 2018 – Directed staff to consider the establishment of a Hollin Hills Historic Overlay District (HOD) Additional Z.O. Criteria to Establish HOD • To determine that the potential historic district possesses historic, archaeological, architectural or cultural values • Zoning Ordinance Amendment • Comprehensive Plan Amendment • Rezoning- Map the Overlay District
Staff Analysis • Section 7-203.3 of the Zoning Ordinance: – Staff “shall prepare and submit a report to the Planning Commission and Board of Supervisors evaluating the proposal to establish a Historic Overlay District.” Including: 1. Analysis of current conditions 2. Description of individual structures, present trends, conditions and desirable objectives for preservation 3. Description of existing structures and uses likely to have an adverse effect on desired character
• Sherwood Hall Lane Annotated by Fort Hunt Road county staff 3/11/19
Staff Analysis (cont.) • Section 7-203.3 of the Zoning Ordinance: 4. Analysis of archaeological features and sites 5. Identification of HOD boundaries 6. Recommendations concerning detailed regulations to be applied within the district – New Zoning Ordinance Appendix (regulatory) • Additional Z.O. Criteria to Establish HOD – To determine that the potential historic district possesses historic, archaeological, architectural or cultural values
Historic Overlay Districts (HOD) • What is a Historic Overlay District? – A zoning tool that helps to promote “ the general welfare …though the identification, preservation, and enhancement of those buildings, structures, neighborhoods, landscapes, places and areas that have historical, cultural, architectural or archaeological significance” (Z.O. 7 -200) – Prevent encroachment of new buildings or structures – Promote upkeep and rehabilitation of older structures – Ensure new development within district is appropriate
Example Existing HOD-Woodlawn • Located in Alexandria along Route 1 • Consists of Woodlawn Plantation, George Washington Grist Mill and the Pope-Leighey House, among other historic properties • Defining feature: viewshed
Example of Zoning Ordinance Regulations Existing HOD- Woodlawn • Regulations in the Zoning Ordinance – Use limitations • Location of residential and commercial uses; no industrial uses • Compatibility with the Comprehensive Plan • Compatibility of new design with historic sites • New improvements shall be compatible with historic sites related to visual impacts – Current R-1 Zoning District mandates lot size, minimum yards, density, and open space requirements Photo: http://www.woodlawnpopeleighey.org/wedding-gallery
Architectural Review Board (ARB) • What is the Architectural Review Board? – Purpose is to administer provisions of HOD • Appointed members by the BOS with professional expertise in preservation • Hear and approve building permits and sign permits • Review and make recommendations for rezoning, and site plans
What could a HOD Designation mean for your property? ARB approval would be required before a building permit can be issued and applies primarily to larger, exterior renovations, construction or demolition • It does not apply to interior alterations. • Existing renovations can remain • Underlying rezoning (R-2) remains in place
What requires a building permit?*,** (Partial List) A permit IS required for... A permit IS NOT required for... New buildings, additions and structures Fences Porches and decks (including alterations to Residential window replacements existing) Sheds and playhouses over 256 square feet Residential door replacements Swimming pools Gutters Retaining walls over 3 feet Playground equipment New exterior stairs or stoops On-grade patios (including wood patios) Demolition of buildings and structures Driveways * Please visit the Land Development Services Webpage for a complete list ** Alterations for ARB review may be added or removed from this list pending the staff analysis and Work Group determinations if a HOD is recommended
Timeline/Schedule Review Spring 2019 Summer/Fall Fall 2019 1 st Quarter 2019 2020 • 1 st • Work group • Draft • Planning Community meetings Recommen Commission meeting dations and Board • Review by of • Establish boards/age • 2 nd Supervisors work group ncies Community Public Meeting Hearings • Response Period for Comments
Next Steps • Establish Work Group • Consult with ARB and History Commission • Staff – Continue site visits and analysis of structures – Begin to design maps and documents for draft staff report
Questions? Contact Info: Dept. of Planning and Zoning Laura Arseneau 703-324-1209 Nicole Brannan 703-324-1264
• Sherwood Hall Lane Annotated by Fort Hunt Road county staff 3/11/19
Location of Potential HOD and current NR Nomination Boundary Potential
Outline of Potential HOD and current NR Nomination Boundary
Aerial of Potential HOD and current NR Nomination Boundary
Recommend
More recommend