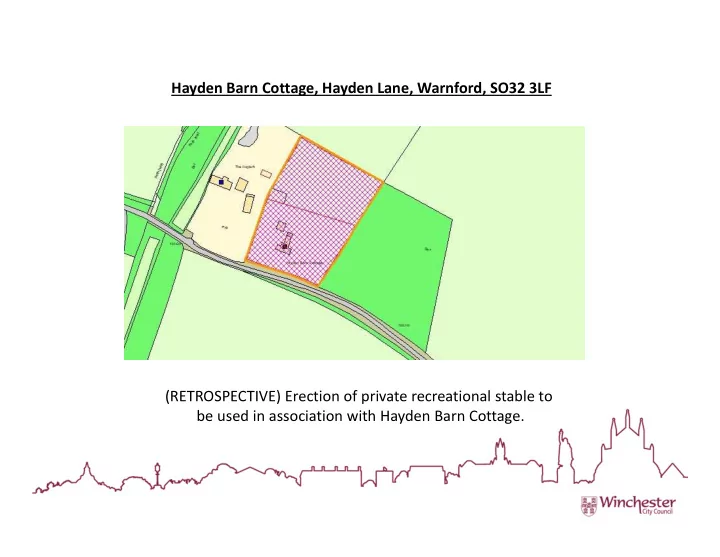

Hayden Barn Cottage, Hayden Lane, Warnford, SO32 3LF Plan Here (RETROSPECTIVE) Erection of private recreational stable to be used in association with Hayden Barn Cottage.
Location Plan and Land Ownership
Views from Hayden Lane Location of the Stable Location of the camera
Views from Hayden Lane Location of the Stable Location of the camera
Views looking in from neighbour’s driveway entrance Location of the Stable Location of the camera
Views looking in from neighbour’s driveway entrance Location of the Stable Location of the camera
Views from the Public Right of Way Location of the Stable Location of the camera
Views from the woodland area east of the site Location of the Stable Location of the camera
Views from the entrance of the paddock Proposed Track Location of the Stable Location of the camera
Views from the proposed new location. Far north corner of the paddock. Location of the Stable Location of the camera
View from neighbour’s swimming pool area Boundary hedge cut down by overhead line maintenance worker. Location of the Stable Location of the camera
View from neighbour’s garden Boundary hedge cut down by overhead line maintenance worker. Location of the Stable Location of the camera
View from neighbour’s land looking into the paddock. Location of the Stable Location of the camera
Plans Approx. 10.2 meters Wide X 3.4 meters Deep X 3.2 meters High
Landscape height differences around the stable Behind the Stable
The Stable Building
Proposed Block Plan
Recommend
More recommend