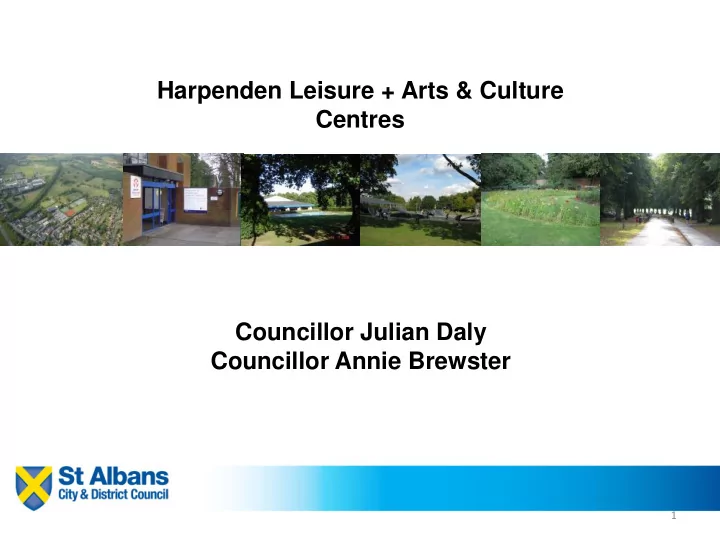

Harpenden Leisure + Arts & Culture Centres Councillor Julian Daly Councillor Annie Brewster 1
3 New Leisure Centres in 3 Years (£35 million) Westminster Lodge , Verulamium Park replacement of old centre Batchwood replacement of burnt down centre Cotlandswick replacement and relocation of old centre 2
3 New Leisure Centres in 3 Years (£35 million) continued Purpose: ⁻ upgrade poor facilities ⁻ upgrade offering ⁻ generate revenue/reduce subsidy ⁻ deliver quality buildings 3
Our ambition • Deliver new leisure centres within budget and on time • All buildings: • well designed, cost efficient and good quality • sensitive to planning needs e.g. Westminster Lodge site (parkland overlooked by Grade I listed St Albans Abbey), Batchwood (needed to complement its Green Belt surroundings) and London Colney (needed to be part of the village public realm) • income generating and flexible - for families, young and older generations • architecturally pleasing • Sustainable (energy usage and recycling) – min. BREEAM ‘Very Good’ rating • Focus on buildings’ whole life costs and minimise life -cycle costs • Fully accessible for people with disabilities • Cohesive landscaping design, sensitive to surroundings 4
Catchment Area (2.5 miles) • Total population in 2.5 mile catchment area is c.37,000 • Profile of population is affluent, with high propensity to take part in sport and physical activity. 5
6
Principles • Self funding: no requirement for Council Tax £’s • Increasing and enhancing our current facilities • Quality development: future proof for 30 years (including lifetime costs) • Car Parking: i) to accommodate the two new facilities ii) to cater for the Town’s growing need • Continuity of service: keep closure of facilities to a minimum 7
Current Overall Concept • Redevelop existing swimming pool site to create integrated ‘wet’ and ‘dry’ leisure facility • Redevelop existing sports centre into arts and cultural centre • Redevelop Harpenden Public Hall site (to part fund above) • Add 92 spaces to Town’s car parking capacity 8
Leisure + Arts & Culture Public Input • Public briefing October 2016 • Workshops November 2016 (@ St George’s) • Workshop feedback November 2016 • Leisure centre working group Dec 2016 & Jan 2017 • Arts & Culture working group Dec 2016 & Jan 2017 9
Leisure + Arts & Culture Impact of Public Input • 3x bigger learner pool • Balcony entrance • Multi purpose rooms for rehearsals, meetings & events • Sauna relaxation area • Detail of design (especially Arts & Cultural building) 10
PROPOSED SITE PLAN 11
Facility Option – Arts & Culture Included (511 seats) 12
ELEVATIONAL TREATMENTS 13
CULTURAL CENTRE – LEVEL 0 14
CULTURAL CENTRE – LEVEL 1 15
SECTION PLAN 16
17
CRUSH BAR 18
BOX OFFICE CAFÉ 19
The Eric Morecambe connection 20
Facility Option – Leisure Existing Sports Centre Change Compared to Leisure Centre Current Proposed Facility and Pool Current Main pool 6-Lane 25m (13m x 25m) 6-Lane 25m (13m x 25m) No change Learner pool Learner pool (13m x 5m) Learner pool (13m x 10m) Increase Sauna, steam, saunarium, Sauna, steam, saunarium, Health suite Loss of jacuzzi spa pool spa pool 595m 2 690m 2 Sports hall Increase Health and fitness 65 stations 160 stations Increase Spin studio 20 persons 35 persons Increase Multi activity studio 1 Included Included No change Multi activity studio 2 Included Included No change Multi purpose room (crèche, children's party Included Included No change room) Café area (to serve the leisure centre and None Included Increase wider park users) WC’s in café area to serve users of the park None Included Increase 21
ELEVATIONAL TREATMENTS 22
ELEVATIONAL TREATMENTS 23
LEISURE CENTRE – LEVEL 0 24
LEISURE CENTRE – LEVEL 1 25
LEARNER POOL 26
27
MAIN POOL 28
29
CAFÉ & RECEPTION 30
31
SPORTS HALL 32
33
GYM 34
STUDIO 35
36
WET GROUP CHANGING ROOMS 37
38
DRY GROUP CHANGING ROOMS 39
40
Anticipated Key Dates Stage Date Planning application submitted February 2018 Planning permission confirmed January 2019 Main and Learner pools close (to separate work area) 29 April 2019 Main pool reopens 29 May 2019 Temporary gym opens (subject to Planning Permission) Target March 2020 (subject to Planning Permission) Main pool closes for refurbishment May 2020 Leisure centre opens January 2021 Arts & Culture centre opens January 2021 Harpenden Public Halls close (after pantomime season) Early 2021 41
Finances • £18.8m construction budget • £5.5m contribution from Harpenden Public Halls • Very difficult to deliver project to this budget • HCC tax on parking spaces @ £500 (£46,000) Examples of how we are managing this: • Spoil into park – less lorries and big landfill cost saving • HTFC surrender of land to accommodate car parking • HTC and SADC combine depots on site • Temporary gym (large gym + 2 x exercise studios, creche, changing facilities, reception – replicating current space) – subject to planning 42
Harpenden Public Hall • Public engagement through Charrette November 2018 (16 th , 17 th , & 28 th November) • Document on SADC website • Commercial development needed to raise required £5.5m • Circa 3,000 sq metres GIA • Next step – appoint architects May 2019 • Planning late in 2019 43
Harpenden Public Hall Artist’s impression 44
Headline Risks • Gym membership may not increase by 1,000 (33%) • Planning matters - Green Belt and car parking (OK) • The enabling development may generate less than expected • External grants may be more or less (NONE) • Car parking yield may be less • Longer closure than 3-5 months (More) • Construction costs - possible cost inflation on construction • Unexpected construction issues (above contingency) 45
Harpenden Leisure + Arts & Culture Centres • Questions? 46
Recommend
More recommend