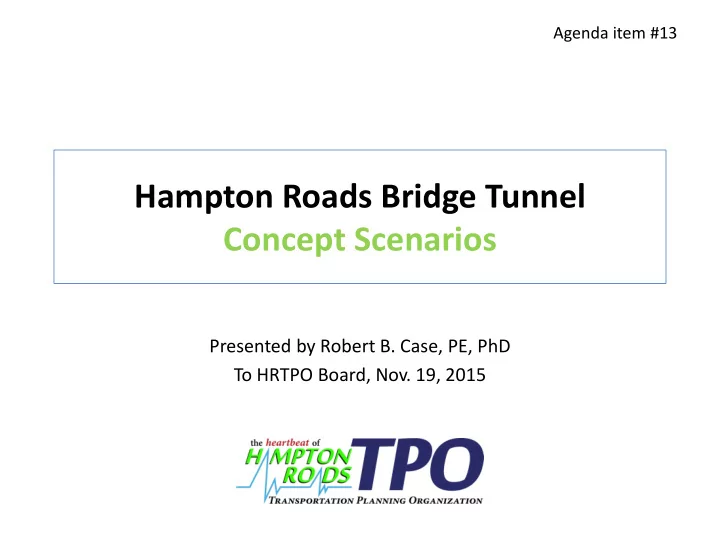

Agenda item #13 Hampton Roads Bridge Tunnel Concept Scenarios Presented by Robert B. Case, PE, PhD To HRTPO Board, Nov. 19, 2015
Impetus Hampton Roads Crossing Study (HRCS) Supplemental Environmental Impact Study (SEIS) “revisiting the three alternatives” from 2001 FEIS*: 1. I-64 (from Hampton Coliseum to Wards Corner) including HRBT 2. Third Crossing 3. Hybrid (all of #1 plus part of #2) 2 *FEIS: Final Environmental Impact Statement
Today’s HRBT Analysis- Overview A. History B. Concepts that Add Lanes in Existing Right-of-Way 1. Capacity 2. Impacts 3. Cost 3
A. History 4
Concept Identification Example Existing I-64 between Mallory St Hampton and Wards Corner Norfolk “2–2–2” “Approach Lanes – Tunnel Lanes – Exit Lanes” 2 2 2 exit lanes approach lanes tunnel lanes 2 2 2 approach lanes exit lanes tunnel lanes 5
History- 2001 March 2001 FEIS* CBA 1 Candidate Build Alternative (CBA) 1 5-5-5 Concept (4 conventional, 1 multimodal) Limits of Construction Hampton Coliseum (Hampton) Wards Corner (Norfolk) 6 *FEIS: Final Environmental Impact Statement
History- 2008 Dec. 19, 2008 Feasibility Alternative 1 Alternative 1 3-3-3 Concept Limits of Construction Settlers Landing Rd (Hampton) Wards Corner (Norfolk) 7
History- 2010 September 29, 2010 Skanska Proposal to VDOT 3-4-3 Concept 3 lanes over land for the approach 4 lanes over water and for the tunnel 3 lanes over land for the exit 8
History- 2012 Dec. 2012 Draft Environmental Impact Statement (DEIS) Concepts – 4-4-4 Concept – 4-4-4 Concept - Managed – 5-5-5 Concept 9
B. Concepts that Add Lanes in Existing Right-of-Way 1. Capacity 2. Impacts 3. Costs 10
1. Capacity 3-3-3 Concept 3-X-3 Concept 3-4-3 Concept 11
3-3-3 Concept 3 lanes on land 3 lanes on land 3 tunnel lanes within existing R.O.W. within existing R.O.W. 1 Capacity of Existing HRBT, A Method of Estimating the Impact of Legend: Crossing Closures , HRTPO, Oct. 2013 Existing 2 Capacity of Existing Midtown Tunnel, A Method of Estimating the Impact of Proposed Crossing Closures , HRTPO, Oct. 2013 Exit Lanes Approach Lanes Tunnel Lanes 3 ln × 2100 vphpl 3 ln × 2100 vphpl 2 ln × 1600 (1) vphpl + = 6,300 vph = 6,300 vph 1 ln x 1500 (2) vphpl Capacity Capacity = 4,700 vph Capacity 12 System Capacity: 4,700 vehicles per hour (vph)
3-X-3 Concept (3-2-3 one direction; 3-4-3 other direction) 3 lanes on land 3 lanes on land trestle 2 or 4 tunnel lanes trestle within existing R.O.W. within existing R.O.W. 1 Capacity of Existing HRBT, A Legend: Method of Estimating the Impact of Crossing Closures , HRTPO, Oct. 2013 Existing 2 Capacity of Existing Midtown Tunnel, Proposed A Method of Estimating the Impact of Crossing Closures , HRTPO, Oct. 2013 Approach Lanes Tunnel Tunnel Exit Lanes one direction other direction 3 ln × 2100 vphpl 3 ln × 2100 vphpl 4 × 1600 (1) 2 × 1600 (1) = 6,300 vph = 6,300 vph = 3,200 vph = 6,400 vph Capacity Capacity Capacity Capacity System Capacity: 3,200 vph (one direction) ; 6,300 vph (other direction) 13
3-4-3 Concept 3 lanes on land 3 lanes on land trestle trestle 4 tunnel lanes within existing R.O.W. within existing R.O.W. 1 Capacity of Existing HRBT, A Legend: Method of Estimating the Impact of Crossing Closures , HRTPO, Oct. 2013 Existing 2 Capacity of Existing Midtown Tunnel, Proposed A Method of Estimating the Impact of Crossing Closures , HRTPO, Oct. 2013 Exit Lanes Approach Lanes Tunnel Lanes 3 ln × 2100 vphpl 3 ln × 2100 vphpl 4 ln × 1600 (1) vphpl = 6,300 vph = 6,300 vph = 6,400 vph Capacity Capacity Capacity System Capacity: 6,300 vehicles per hour (vph) 14
Example of 3-4-3 Concept www.baer.pt No queues where the lanes come back together The highway downstream of a wide segment can handle as much volume as the highway upstream of the wide segment can deliver. 15
System Capacity Capacity Summary 7,000 one direction other direction 6,300 6,300 6,300 6,000 5,000 4,700 4,700 System Capacity, vehicles per hour 4,000 3,200 3,200 3,200 3,000 2,000 1,000 0 Existing 3-3-3 Design 3-X-3 Design 3-4-3 Design 16
2. Right-of-Way Impacts 17
Right of Way Impacts • 2008 Alt. 1 (3-3-3 Design) – An “order of magnitude” assessment – “ potentially impact 50 to 75 buildings ” (p. 4) • 2010 Skanska Proposal (3-4-3 Design) – “new lanes within the current right-of-way” – “ significantly less than the 70-105 impacted buildings projected…previously” (p. 73) • 2012 DEIS (4-4-4 Design) – 261 “Potential residential relocations” – 16 “Potential business displacements” – 2 “Env. Justice Populations impacted” (p. S-8) 18
3. Costs 19
Costs • 2008 Alt. 1 (3-3-3 Design) – “2.13 Billion” (p. 4) • 2010 Skanska Proposal (3-4-3 Design) – “$3.5 to $4.5 billion” (p. 3) • 2012 DEIS (4-4-4 Design) – “$4.4 to $5.5 billion” “2012 dollars” (p. S-5, 2-19) 20
Next Steps SEIS Citizen Information Meetings- VDOT – “Come see and comment on alternatives that could be retained for analysis ….” – “Give your written or oral comments at the meeting or submit them by December 21, 2015 ….” – Norfolk • 9 Dec. 2015, 5-7pm, Ocean View Elementary School – Hampton • 10 Dec. 2015, 5-7pm, Capt John Smith Elementary School 21
Recommend
More recommend