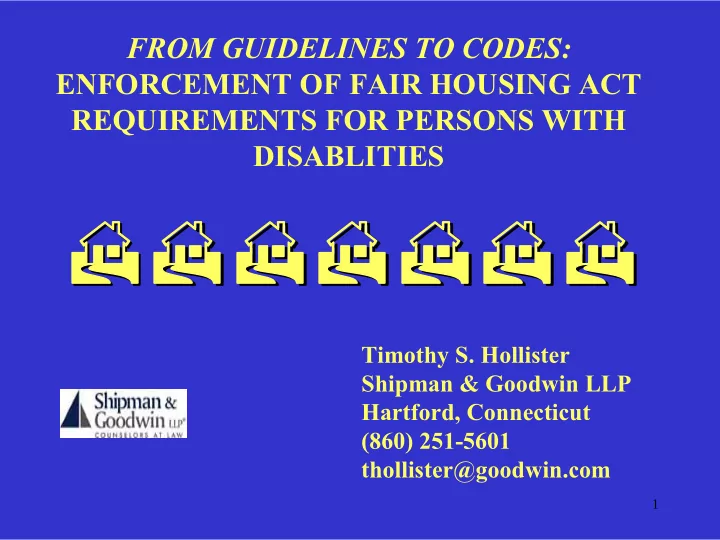

� � FROM GUIDELINES TO CODES: ENFORCEMENT OF FAIR HOUSING ACT REQUIREMENTS FOR PERSONS WITH DISABLITIES � � � � � � � � � � � � Timothy S. Hollister Shipman & Goodwin LLP Hartford, Connecticut (860) 251-5601 thollister@goodwin.com 1
� Federal Fair Housing Act � Federal Fair Housing Act 42 U.S.C. § 3604 42 U.S.C. § 3604 • Outlaws discrimination in housing • Enforceable by private parties and federal/state/local government • 1988 amendments imposed liability for “failure to design and construct” certain dwellings to be “accessible” to people with disabilities; seven specific construction requirements 2
� 1991: HUD Adopts Guidelines,” � 1991: HUD Adopts Guidelines,” Identifies “Safe Harbors”/Published Identifies “Safe Harbors”/Published Technical Standards Technical Standards Liability imposed for failure to design and construct, but: • Guidelines are only advisory only • Not written as building codes • State and local building codes inconsistent with guidelines and safe harbors • Estimate: 60 percent of multi-family construction in 1990’s was non-compliant 3
� � Move to Draft Model Move to Draft Model Accessibility Codes, 1997- -2000 2000 Accessibility Codes, 1997 Groups: HUD, Department of Justice, building code organizations, Home Builders, AIA, fair housing organizations Process: • Assemble “best practices” from “safe harbors” • HUD reconciliation of differences – March 2000 final report • Model document: “Code Requirements for Housing Accessibility” – part of International Building Code 2000 (and 2001 supplement) 4
� � 2002- -Present Present 2002 • State and local building code amendments/adoption of 2000 model code and 2001 supplement • National education effort: HUD’s “Fair Housing Accessibility FIRST” program • Federal enforcement: U.S. Department of Justice lawsuits 5
� What Structures Are � What Structures Are Covered By FHA Covered By FHA Accessibility Requirements? Accessibility Requirements? • FHA applies to (1) ground floor or elevator-accessible units (2) in multi-family residential buildings (3) with four or more units 6
� Multi- -Family Building Types Family Building Types � Multi Subject to FHA Accessibility Subject to FHA Accessibility Townhouse-Style Building – Building Without Elevator – No Units Required To Be Only Ground Floor Units Accessible (## 5-8) Must Be Accessible 1 2 3 4 1 2 3 4 (second floor) (ground floor) 5 6 7 8 Multi-Story Building with All Ground Floor Units – All Units Must Be Accessible Elevator – All Units Must Be Accessible 1 2 3 4 E 7 8 L E 5 6 V A 3 4 T 7 O 1 2 R
� Seven Accessibility � Seven Accessibility Requirements Requirements (1) Building entrance and route (2) Public and common use areas (3) Usable doors by a person in wheelchair (4) Route into and through the dwelling unit (5) Environmental controls (6) Reinforced bathroom walls (7) Usable kitchens and bathrooms 8
� Building Entrance And Route � Building Entrance And Route • At least one continuous, unobstructed route by which a person in a wheelchair can travel from dwelling to remainder of space • Must connect dwelling entrance with parking and public streets 9
� Public and Common Use Areas � Public and Common Use Areas • Facilities accessible to people in wheelchairs (water fountains, rental offices, laundry rooms, mailbox areas) • Curbless design, with bumpers/bollards to keep vehicles from blocking routes 10
� Public and Common Use � Public and Common Use Areas: Parking to Dwelling Areas: Parking to Dwelling 11
� Public and Common � Public and Common Use Facilities Use Facilities 12
� Doors Useable By A � Doors Useable By A Person In Wheelchair Person In Wheelchair – Door openings must be at least 32 inches wide 13
� Route Into and � Route Into and Through Dwelling Through Dwelling – Minimum of 36 inches of clear space throughout living area – No grade changes exceeding 1/2 inch without ramp 14
� Accessible Environmental � Accessible Environmental Controls Controls – Light switches and thermostats cannot be higher than 48 inches or lower than 15 inches from floor 15
� Reinforced Bathroom Walls � Reinforced Bathroom Walls – Reinforced walls for grab bars required at location of toilet, bathtub, and shower stall 16
� Usable Kitchens � Usable Kitchens and Bathrooms and Bathrooms – Clear space of 30 inches by 48 inches in area of cooktop and sink, and in bathrooms – Adequate turning radius for wheelchair in both kitchen and bathroom 17
� Current Legal Issues � Current Legal Issues • FHA: A civil rights overlay to state and local building codes • Statutes of limitations/continuing violation theory – split of authority 18
� Potential Remedies in Fair � Potential Remedies in Fair Housing/Building Code Enforcement Housing/Building Code Enforcement • Retrofitting • Contributions to enforcement organizations • Providing comparable dwelling • Elimination of future discriminatory practices • Compensatory damages • Attorneys' fees • Civil penalties 19
� Action Plan for � Action Plan for Municipal Attorneys Municipal Attorneys • Become familiar with scope and requirements of FHA’s accessibility provisions • Review status of adoption of model accessibility code in your jurisdiction • Be sure municipal building officials attend HUD training session • Work with developers, architects and engineers during permitting process to ensure compliance 20
Recommend
More recommend