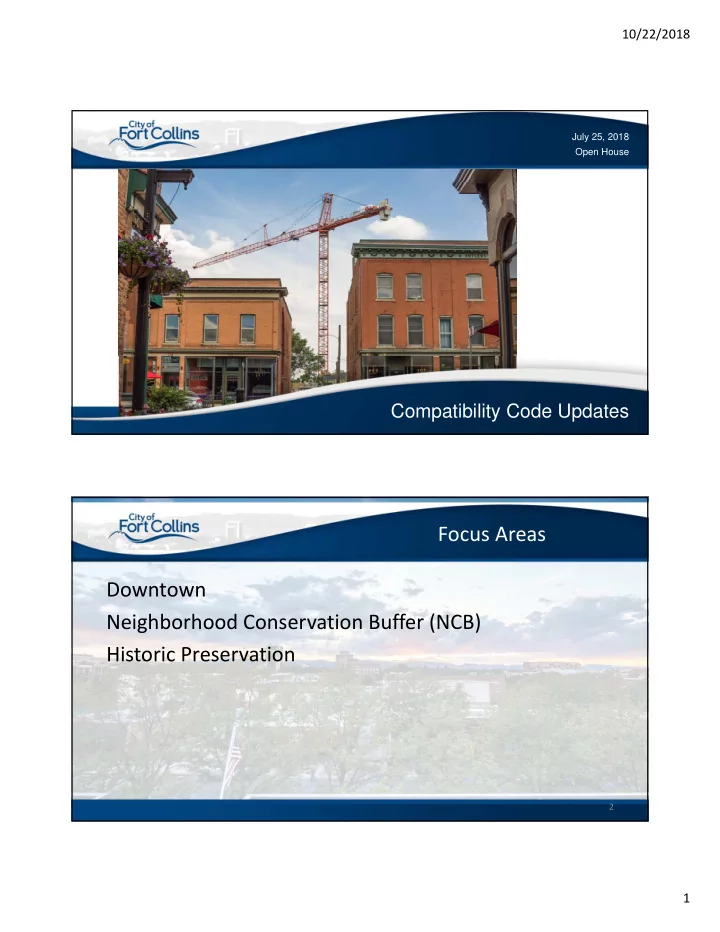

10/22/2018 July 25, 2018 Open House Compatibility Code Updates 1 Focus Areas Downtown Neighborhood Conservation Buffer (NCB) Historic Preservation 2 1
10/22/2018 Recent Guiding Plans 3 Downtown Zone Boundary New Downtown Zone district established under the 2017 Downtown Plan. 4 2
10/22/2018 Downtown Subdistricts 5 6 3
10/22/2018 Street Frontage Types 7 Street Frontage Types 8 4
10/22/2018 CG4 Street Frontage Types 9 Build ‐ To Range 10 5
Slide 9 CG4 replace with new table Cameron Gloss, 7/19/2018
10/22/2018 Building Base Materials 11 Building Base Materials 12 6
10/22/2018 Window Transparency Storefront Green Edge 13 Window Transparency 14 7
10/22/2018 CG1 CG3 CG2 CG5 Building Form 15 Current Height Limits 16 8
Slide 15 CG1 Cameron Gloss, 7/19/2018 CG2 replace with new chart Cameron Gloss, 7/19/2018 CG3 replace with new chart Cameron Gloss, 7/19/2018 CG5 replace with new table Cameron Gloss, 7/19/2018
10/22/2018 Proposed Height Limits Proposed stories allowable per block within Downtown Zone. 17 Proposed Height Changes Proposed stories allowable per block with number of stories gained or reduced. 18 9
10/22/2018 Proposed Height Changes GOALS: 1. Reduce height around Downtown perimeter to create a better transition to neighborhoods. 2. Increase height in areas that can support more density where there is infill and redevelopment potential and meets urban design objectives. 19 Stories Gained/Reduced by Subdistrict Net Increase = 9.5 stories, primarily within Canyon Subdistrict 20 10
10/22/2018 Step ‐ back Examples Third floor step-back driven by • height of adjacent building/existing context THIS Image 1 Avoid standards that create • ‘wedding-cake’-shaped buildings NOT THIS Image 2 21 Step ‐ back Examples Third floor step-back driven by • height of adjacent historical building. Image 3 Lower stories address the • contextual height and human scale with no step-backs on upper stories. Image 4 22 11
10/22/2018 For Buildings Greater Than 6 Stories Buildings greater than 6 stories in height must provide four-sided architecture for all facades above the 6th floor. THIS NOT THIS Image 6 Image 5 23 OTNP Framework Map NCB Transition Areas Areas 24 12
10/22/2018 (NCB) Standards 25 NCB Standards 26 13
10/22/2018 Next Steps July 16 – Aug. 10 City Attorney’s Office Review July 25 Public Workshop Aug. 8 Downtown Business Association Aug. 9 Downtown Development Authority Aug. 15 Landmark Preservation Commission Aug. 16 Planning and Zoning Board City Council 1 st Reading Sept. 16 City Council 2 nd Reading Oct. 2 27 28 14
10/22/2018 Key Changes Current Proposed • No defined area of adjacency • 200-foot buffer • Criteria promotes sameness • Criteria promotes flexibility • Non-consensual: three • Now two meetings before meetings required Council decision • Initial eligibility decision • Initial eligibility decision without full information based on survey • Confusion on imminently • Clarity on imminently dangerous dangerous 29 30 15
10/22/2018 31 32 16
10/22/2018 33 34 17
10/22/2018 Historic Preservation Code: Next Steps July – November Additional Outreach Aug. 1, Oct. 3, Nov. 7 Citizen Advisory Committee Mtgs. Aug. 8 Downtown Business Association Aug. 9 Downtown Development Authority Nov. 14 Landmark Preservation Commission Nov. 15 Planning and Zoning Board City Council 1 st Reading Dec. 4 City Council 2 nd Reading Dec. 18 35 18
Recommend
More recommend