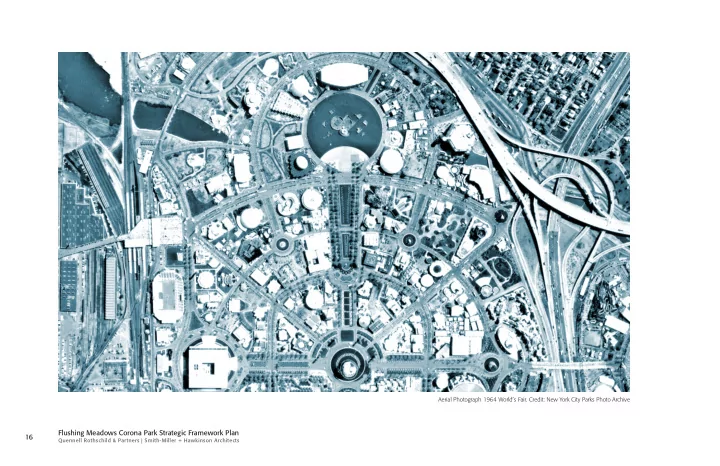

Aerial Photograph 1964 World’s Fair. Credit: New York City Parks Photo Archive Flushing Meadows Corona Park Strategic Framework Plan 16 Quennell Rothschild & Partners | Smith-Miller + Hawkinson Architects
Conceptual Framework Throughout its history, Flushing Meadows Corona Park has looked optimistically into the future. This forward-thinking ideal was embodied in the planning of both the 1939 and the 1964 World’s Fairs. Even in the shadow of the world events to come, the idealism of the 1939 World’s Fair epitomized the thinking of the time. the Park of the future : then & now New inventions, new hope for the Post-Depression economy and a belief that technology (combined with New Deal Capitalism) could bring “good things to life” for all people, were incorporated in the ethos of the two Fairs. This hope was symbolized by the Trylon and Perisphere. It is curious that these futuristic icons should have been set in an unforgiving Beaux-Arts geometry reflecting Robert Moses’ predilection for classicism. This outmoded geometry carried forward into some of the post 1939 Park plans and later into the 1964 World’s Fair Plan. Despite the upbeat tempo of the period and many of the Fair’s exhibits, the 1964 World’s Fair plan maintained the footprint of radial paths and formal allées. Today, the Park’s torch bearers are the iconic Unisphere, the eccentric but wonderful New York State Pavilion and Wallace Harrison’s original Hall of Science. The Queens Museum of Art and the dilapidated boathouse (due for renovation in 2008) are the only buildings remaining from 1939. In its panorama (from the ’64 Fair) and permanent exhibition on the Fairs, QMA is the keeper of this forward-looking history. We stress this aspect of Flushing Meadows Corona Park not simply for its historical interest, but to ensure that this forward-looking tradition should be incorporated in future plans for the Park. We suggest that the clearest way to do this is to embrace PlaNYC, the Mayor’s vision for a sustainable future by incorporating sustainable principles in all future actions and policies. We have proposed several radical changes to the Park in the “Immediate Actions” chapter (Page 31) all of which will improve key elements of the environment, while enriching the experience of the Park. Specifically, our reconfiguration of the river and the lakes to create a huge green space for major events and the associated radical drainage improvements would all be significant first steps toward realizing the Mayor’s plan. Aerial Photograph 2006 World’s Fair Core. Credit: DOITT, NYCMAP-2006 Series Flushing Meadows Corona Park Strategic Framework Plan 17 Quennell Rothschild & Partners | Smith-Miller + Hawkinson Architects
Plan of the Flushing Meadow Park, 1935, pre-development. Credit: New York City Parks Photo Archive Plan of the 1964 World’s Fair (partial). Credit: New York City Parks Photo Archive Plan of the existing conditions 2007. Base map: GIS map taken from 2004 Plan of the 1939 World’s Fair. Credit: New York City Parks Photo Archive FMCP Restoration Framework Plan funded by J.M. Kaplan Fund and NYC DPR Flushing Meadows Corona Park Strategic Framework Plan 18 Quennell Rothschild & Partners | Smith-Miller + Hawkinson Architects
Conceptual Framework Title In this section, we discuss the Park as a whole. The different characteristics of FMCP , provide the background to our vision and recommendations in the chapters that follow. These are the major concepts that form the foundation of the Strategic Framework Plan. concePtual framework We spent much time examining current patterns of use in FMCP and assessing how these patterns fit in to the Flushing Meadows Corona Park was born whole. Nearly all 1,255 acres of the current Park were part of landscape of the Park and its context within the City. We began to think about the Park inside the framework of a the original tract of land set aside for the 1939 World’s Fair. In the years between 1939 and the second specific set of terms: Fair in 1964, the land was controlled by one man: Robert Moses. After the 1964 World’s Fair, the entire site was given over to the Department of Parks and Recreation. Despite this history, the Park is a Seven Zones fragmentary landscape. The layered geometry of paths, buildings and other features left over from two Seven discrete physical areas with varying character World’s Fairs places serious constraints on the creation of a single coherent place. The major highways Three Major Modes and railroads running through the Park divide it into five segments. This division significantly affects one’s perception of the space of the Park as well as how the space can be used. Categories of use for the Park in the broadest sense Unlike the great parks of the 19th Century, conceived as a sequence of variegated landscapes In the Park & Of the Park organized by a comprehensible single concept, FMCP has always been a collection of fragments. A way of understanding the relationship between the Park and its constituent institutions and concessions Both World’s Fair plans conceptualized the Park as a vast network connecting a heterogeneous Ecology of Activity agglomeration of pavilions and attractions. Even now, the entire 1,255 acres of Park are owned by the Department of Parks and Recreation, yet large swathes of the Park are effectively under the control of A theoretical framework for the relationship between active and passive use of the Park other institutions such as the Mets, The United States Tennis Association and the Hall of Science. Flushing Meadows Corona Park Strategic Framework Plan Flushing Meadows Corona Park Strategic Framework Plan 19 19 Quennell Rothschild & Partners | Smith-Miller + Hawkinson Architects Quennell Rothschild & Partners | Smith-Miller + Hawkinson Architects
Recommend
More recommend