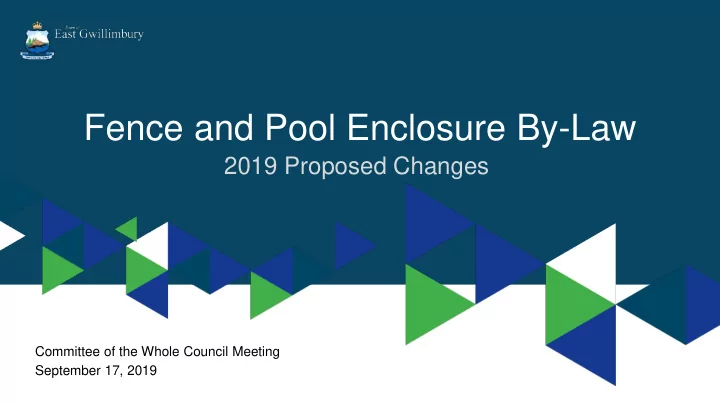

Fence and Pool Enclosure By-Law 2019 Proposed Changes Committee of the Whole Council Meeting September 17, 2019
What Do We Have Now? FENCE BY-LAW #2007-75 COST SHARING BY-LAW #99-82 • • Regulates height requirements and location Provides residents a guide on how the fence cost is to be divided between property owners • Includes pool enclosure guidelines • If the matter is not resolved by neighbours, proceedings may go to the Appeals Committee
Current Enforcement Challenges FENCE BY-LAW #2007-75 COST SHARING BY-LAW #99-82 • • Permits open construction only, while current building Outdated (ex. Map schedules from 1999) practice is closed construction • Lack of clarity for residents • Does not address different fencing materials (ex. PVC) • Requirement to go to the appeals committee • Setbacks • No set fines
Proposed Changes POOL ENCLOSURE COST SHARING FENCE BY-LAW #2019-XX BY-LAW #2019-XX BY-LAW #2019-XX • • • Better clarity on definitions and New tools/guide for property Better clarity on definitions and regulations owners to recover the cost of a regulations fence that has been erected or • • New provisions and weight limit on The pool and fence provisions are repaired. separated into two swim spas and hot tubs • Disputes are through a civil by-laws • Outlines the requirements for the process • Elimination of open construction application process fence provision • Provides clear step by step template for residents to follow • New height restrictions • Opt out of the Line Fences Act • Regulations on livestock fencing, provision, authorized under the snow fencing, arbours, privacy Municipal Act Section 98 (1)(2) screens, and sight triangles
Open Construction vs Closed Construction
Comparison to Other Municipalities HEIGHT RESTRICTIONS CORNER LOT PRIVACY OPEN / CLOSED MUNICIPALITY FENCE CONSTRUCTION FRONT SIDE REAR 3ft Town of East 3ft 6ft 6ft 6ft with 25ft N/A Yes Gwillimbury setback 6ft high 9ft high Town of 3ft 6ft 7ft setback 16ft from Setback 4ft No Provisions Newmarket sight triangle from side/rear 3.2ft 6.5ft 6.5ft 6.5ft City of Barrie N/A No Provisions min 1ft setback No setbacks No setbacks min 1ft setback City of Vaughan 4ft 6ft 6ft N/A N/A No Provisions 8.2ft Stouffville 3.3ft 7.2ft 7.2ft 3.3 ft 5.9ft on deck, No Provisions deck setback 8ft Town of Ajax 3ft 6.5ft 6.5ft 6.5ft Setback 2.9ft No Provisions from side/rear
Comparison to Other Municipalities HEIGHT RESTRICTIONS CORNER LOT PRIVACY OPEN / CLOSED MUNICIPALITY FENCE CONSTRUCTION FRONT SIDE REAR 3ft Town of East 3ft 6ft 6ft 6ft with 25ft N/A Yes Gwillimbury setback 2.95ft Town of front half 2.95ft 6.56ft N/A N/A No Provisions 6.56ft Bradford back half Front/exterior 4ft Side/rear 15ft City of Markham 4ft 6ft 6ft No Provisions Side 6ft 6ft setback 4ft open Rear/ext 9.85ft Township construction 6ft 8ft 6ft 8.53ft on deck Yes of King 3ft closed Setback 1.97ft construction 14.7ft Town of Whitby 3.3ft 6.6ft 6.6ft 6.6ft No Provisions 6.6ft setback Bradford 3ft 6ft 6ft 4ft N/A 150mm open space
Connecting Back to the Strategic Plan • Ensure that communities are built in a respectful manner, with resident and business quality of life protected • Continue to advocate for a safe and livable community for our residents while leveraging opportunities and partnerships • Create infrastructure to support healthy and active lifestyles and connect residents with nature • Enhance Customer Service focused culture with increased engagement and communications Proposed Timeline: Council October 1, 2019
Questions?
Recommend
More recommend