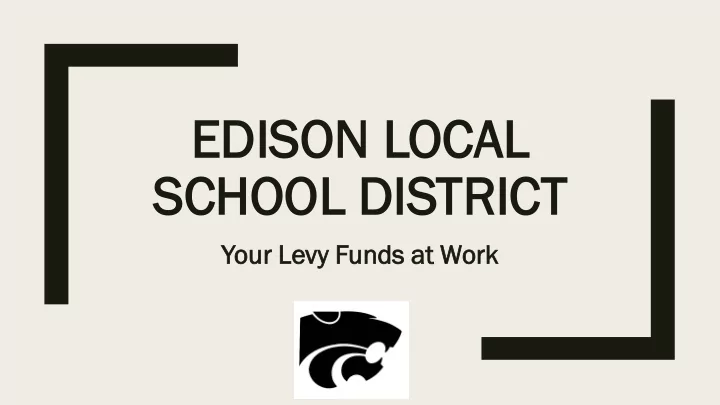

EDIS DISON L N LOCAL SCHOOL D DISTRICT CT Your ur L Levy y Fund unds a at t Work
Class graduation pictures are being reformatted and will be rehung.
Mode dernized B d Buildi dings ■ An estimated $6.2 million has been spent over the past three years to modernize Edison High School, Stanton Elementary and John Gregg Elementary Schools. ■ Students are working in updated classrooms with state-of-the-art technology to bring their education into the 21st Century. ■ Funding from a 5.9-mill operating levy which passed in May of 2014 and a 2.1-mill emergency measure approved in 2015 has helped make these projects a reality. The 5.9-mill renewal levy is currently on the Nov. 6 general election ballot for voters’ consideration.
Pr Projects Completed at at EHS HS in in 2015-2016 016 ■ LED lighting in gymnasium ■ EHS library replaced with new computer lab for online learning ■ New asphalt in parking lot
Gym ym L Lig ighting New LED lighting was added in the high school gym and not only enhances illumination but also helps the district go green by reducing utility costs.
Computer er L Lab The high school library was replaced with a computer lab filled with current technology for students to conduct research using endless online resources, as well as to complete assignments and assessments using a keyboard and the click of a mouse.
Pr Project Cost for 2015-16 16: $160, 0,500 500
Projec ects Completed ed in 2016-2017 17 ■ Electrical upgrade at EHS ■ Windows and doors at EHS ■ New doors at Stanton ■ Vo Ag building gains new roof ■ New restrooms at EHS ■ New lockers at EHS ■ LED sign at EHS ■ Press box renovation at Cartwright Stadium ■ Heating, cooling upgrade at EHS ■ Classroom renovations in 1939 building at EHS
Electrical l Upgrade de at EHS Electrical upgrades were made to meet the demands to move forward with the HVAC/Classroom renovations at the high school.
Win indows & & Doors at at Stan anton, EHS HS
Vo Ag Bui uilding ng Gains N New w Roof oof The Vo Ag building received a new roof and the site now houses a classroom and woodshop, while a new welding shop is under construction. Other improvements included a new barn/storage building behind the FFA greenhouse.
Bat athroom Upgrades at at EHS HS
New Loc Lockers at at EHS HS Students have a new place to store their coats and books after brand-new lockers were installed at the high school for a fresher look.
Si Sign gn o of the e Ti Time mes A state-of-the-art LED sign welcomes students, staff and the public to Wildcat Country and keeps people informed of upcoming activities.
Pres ess B Box Renovat atio ion The press box at Cartwright Memorial Stadium underwent a makeover, including paint work, an electrical upgrade, new windows and remodelded interior and a new roof.
He Heat ating, Cooling Updates at at EHS HS
Clas lassroom Renovat atio ions at EH EHS Classrooms at EHS have received new lighting, drywall, drop ceilings and a coat of paint, as well whiteboard paint that allows our teachers to write directly on the wall with a dry erase marker.
Total Pr Project Cost for 2 2016-17 17 $ 4,304,948
Pr Projects f for 2017-18 ■ Vo Ag Building and Addition ■ Band Room at EHS ■ New Chemistry Lab at EHS ■ New Front Entrance at EHS ■ LED Lighting in EHS 1963 Wing/Auditorium ■ Windows in EHS 1963 Wing & Gymnasium ■ Entrance Doors at EHS ■ New Flooring in 1939 Basement ■ Guidance/Administrative Offices
Vo A Ag Build ilding an and Addit ition
Maki king Musi usic
Band R Room St Storage Area ea
Chemis istry L y Lab ab The chemistry lab has new amenities with new storage units for chemicals and lab equipment. The storage unit pictured will soon be refaced.
Enter H Her ere The newly remodeled front entrance is equipped with a new handicap ramp. This new entrance will also serve as the area where visitors will enter the building, as part of our continued focus on school safety.
Let Th Ther ere Be e Light ht LED lighting in the 1963 wing, now has the entire building to have upgraded and more efficient.
Wi Wind ndows o on n the Wo World
Doo oorway t to o Educat atio ion
On On the Flo loor The entire basement floor of the 1939 building received new flooring, which includes the classrooms and hallway.
New plaster on the walls of the 2 nd and 3 rd floor hallways of the 1939 building.
Projects still in the works: - Completion of the new entrance and vestibule area. - Installation of handrail, cement caps, and entrance doors. - Windows on the backside of the 1963 wing, gymnasium and bandroom. - Addition of VoAg metal shop - Refacing of cabinets in Chemistry Lab.
Total Pr Project Cost for 2 2017-18: $ 1,7 ,767,5 67,572
Ov Overall l Pr Project Cost: $6,233, ,233,020 020
Projects for C Consideration in 2 2020 ■ New Boilers at John Gregg and Stanton ■ New Windows at John Gregg and Stanton ■ New Doors at John Gregg and Stanton ■ Other projects identified over the next two year period
New B Boile ilers at at John G Gregg & & Stan anton
New W Windows at at John G Gregg & & Stan anton
New D Doors at at John Gregg & & Stan anton
FYI YI Information available today - Postcard with directions for district survey. - Levy window signs - School calendars - Wildcat Pride signs
QUESTIONS????
Recommend
More recommend