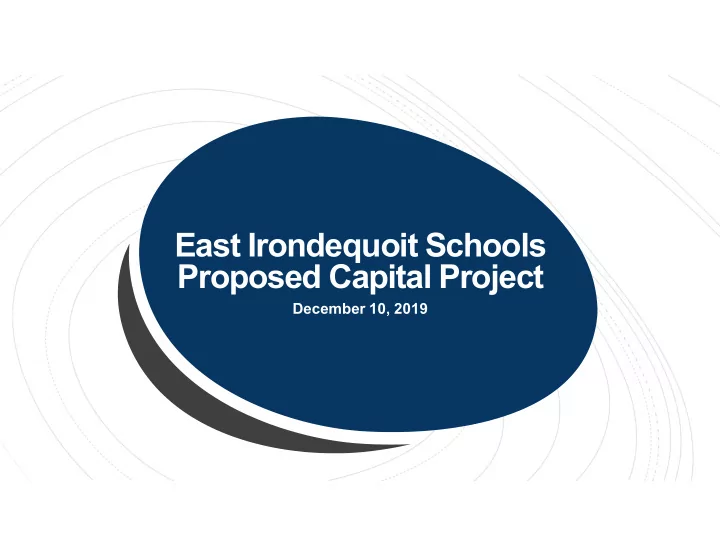

East Irondequoit Schools Proposed Capital Project December 10, 2019
Objectives Support the Instructional Program Maintain the Community’s Investment Identified Through Building Condition Survey Planning Addresses Needs Before They Become Critical Fiscally Responsible Way to Get Work Done Lessens Impact on Operating Budgets
Project Highlights Enlarged Library at Helendale Road Career Academy Wing at Eastridge Artificial Turf Softball Field Begin Process of Updating Eastridge Classrooms Replace Bus Garage Lift Some Additional Air Conditioning
HELENDALE ROAD SCHOOL Project Overview • Library reconstruction/addition • Site improvements/play area • Mechanical and electrical systems upgrades
Conceptual Design - September, 10 2019 HELENDALE ROAD PRIMARY SCHOOL
Conceptual Design - September, 10 2019 HELENDALE ROAD PRIMARY SCHOOL
EASTRIDGE HIGH SCHOOL Project Overview • Career Academy addition/reconstruction • Classroom reconstruction • Enhancement to varsity softball field • Mechanical and electrical systems upgrades • Kitchen improvements
Conceptual Design - September, 10 2019 EASTRIDGE HIGH SCHOOL
Conceptual Design - September, 10 2019 EASTRIDGE HIGH SCHOOL
Conceptual Design - September, 10 2019 EASTRIDGE HIGH SCHOOL
Conceptual Design - September, 10 2019 EASTRIDGE HIGH SCHOOL
Conceptual Design - September, 10 2019 EASTRIDGE HIGH SCHOOL
DURAND EASTMAN Project Overview • Flooring replacements/refinishing • Mechanical and electrical systems upgrades • Window improvements/replacements
IVAN GREEN Project Overview • Building envelope improvements • Toilet room improvements • Mechanical and electrical systems upgrades
LAURELTON PARDEE Project Overview • Art room reconstruction • Nurse’s office re-design • Roof reconstruction • Mechanical and electrical systems upgrades
EAST IRONDEQUOIT MIDDLE SCHOOL Project Overview • Site improvements/parking lots • Flooring replacements • Mechanical and electrical systems upgrades • Kitchen improvements
OPERATIONS CENTER Project Overview • Replace deteriorating bus lifts
Financial Total Cost: $29,879,404 No Tax Increase Accomplished Through: State Building Aid Existing Reserve Funds Capital Reserve Financing: $5,000,000 Debt Service Fund Financing: $2,545,060
Financing Process Early Costs Are Paid With Capital Reserve Money We Borrow the Remainder State Aid Flows Over a Predetermined Time State Pays 82.1% of Eligible Expenses Coincides with Debt Repayment Schedule We Receive Aid on Borrowed and Reserve Money Debt Service Reserve is a New Concept Drawn Down to Make a Portion of the Debt Payments State Aid and Debt Service Fund Equals Debt Payments
Timeline Project Proposed to Board: September 10, 2019 Board Action on SEQRA and Approval of Project: October 1, 2019 Public Vote: December 10, 2019 Submission to SED: Fall, 2020 Projected SED Approval Date: Winter, 2020-21 Construction to Begin: Spring/Summer, 2021 Construction Completed: Fall, 2023
Public Information Meetings Monday, December 2, 2019, 6:30 P.M. Helendale Road School Wednesday, December 4, 2019, 6:30 P.M. Eastridge High School
Recommend
More recommend