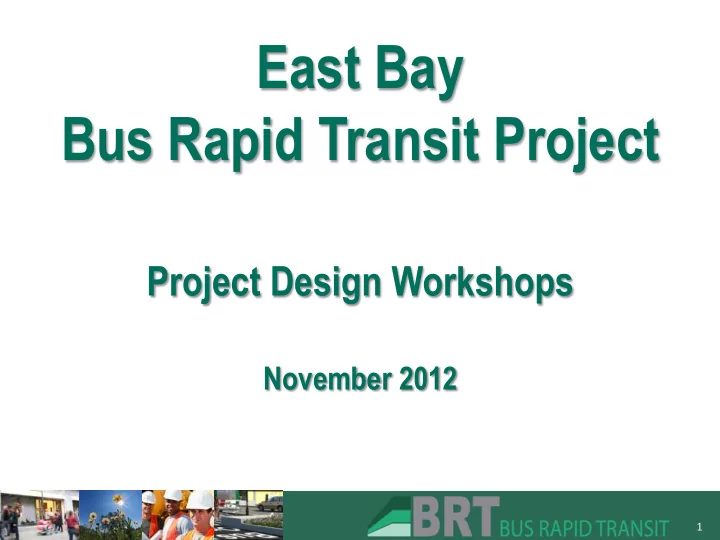

East Bay Bus Rapid Transit Project Project Design Workshops November 2012 1 ¡
Today’s Meeting • Introductory Presentation – Project Overview – Station Architecture – Public Art Strategy – Landscape Architecture – Station Access and Wayfinding – Next Steps • Open House Discussion – We want your input! 2 ¡
East Bay Bus Rapid Transit Project Downtown Oakland to Downtown San Leandro • 9.5 miles in Oakland and San Leandro • Same fare as local service • Faster, more reliable services • Dedicated bus lanes for 81% of corridor • ~$174 Million capital investment 3 ¡
BRT Provides Rail-Like Experience Shelter, Provide comfortable seating place to wait Off-bus fare Eliminate hassles and payment delays at farebox Real-time Reduce waiting arrival signs anxiety Cameras, Provide safety and lighting security at stations 4 ¡
BRT Provides Fast, Reliable Transit Service Bus lanes Remove interference from traffic Station Maintain higher speed spacing over longer stretches Level Quicker and easier to boarding get on and off the bus Traffic signal Reduce delays at priority signals 5 ¡
Improve Public Safety & Access • Emergency response vehicles in bus lane • Better lighting and visibility • New traffic and pedestrian signals • Pedestrian scale lighting • ADA Best Practices • Safer crosswalks • Safety cameras • New bike lanes per City Plan 6 ¡
Project Schedule 2013 • Confirm project features 2014 • Complete engineering 2014-2016 • Construction 2016 • Open for service 7 ¡
Downtown Today 11 th Street @ Harrison Street - simulation 8 ¡
Downtown 11 th Street @ Harrison Street - simulation 9 ¡
Fruitvale Today ¡ ¡ International Blvd. @ 34 th Ave. 10 ¡
Fruitvale ¡ ¡ International Blvd. @ 34 th Ave.- simulation 11 ¡
Elmhurst Today ¡ ¡ 86th Ave 90th Ave 95th Ave 103rd Ave International Blvd. @ 82 nd Ave. 12 ¡
Elmhurst ¡ ¡ 86th Ave 90th Ave • Developed with the community 95th Ave • Proven in other communities and 103rd Ave International Blvd. @ 82 nd Ave.- simulation 13 ¡
San Leandro Today Interna(onal ¡Blvd. ¡@ ¡Durant ¡Ave. ¡ 14 ¡
San Leandro Interna(onal ¡Blvd. ¡@ ¡Durant ¡Ave. ¡ 15 ¡
Architectural Goals • ¡ ¡Passenger ¡Safety ¡ • ¡ ¡Passenger ¡Comfort ¡ • ¡ ¡Accessibility ¡ • ¡ ¡Code ¡Compliance ¡ Industrial ¡Modern ¡ • ¡ ¡Durability ¡ • ¡ ¡IdenEficaEon ¡ • ¡ ¡CustomizaEon ¡ • ¡ ¡Art ¡Opportunity ¡ 16 ¡
Median Station Concept 17 ¡
Median Station Concept 18 ¡
Side Station Concept 19 ¡
Kit-of-Parts Handrails ¡ Canopy ¡Glazing ¡ Screens ¡ Industrial ¡Modern ¡ Sea(ng ¡ Plan(ng ¡ ¡ ¡ Pla9orm ¡Surface ¡ 20 ¡
Public Art Strategy • Enlivens our civic life • Celebrates the unique character of our communities • Public art concept integrated with proposed Kit-of-Parts • Art enhancement at most stations • Fair, equitable and competitive artist selection process • Opportunities for local artists 21 ¡
Kit-of-Parts Possibilities Handrails* ¡ Canopy ¡ Glazing* ¡ Sea(ng* ¡ Screens* ¡ Industrial ¡Modern ¡ Pla9orm ¡ ¡ Surface* ¡ Plan(ng ¡ (* ¡ Art ¡Opportunity) ¡ 22 ¡
BRT Landscape Architecture • Station Landscaping – Part of East Bay BRT’s visual identity – Included in “kit of parts” for Median & Curbside Stations – Contributes to comfortable & attractive station environment – Uses drought tolerant plants • Median Landscaping beyond Stations – Enhances general streetscape – Part of overall corridor identity 23 ¡
BRT Station Landscaping Examples Bookend ¡ Hipped ¡Roof ¡ 24 ¡
Station Landscaping Concepts • Curbside Station Sta$on ¡“Iden$ty” ¡Trees ¡ Sta$on ¡Accent ¡Plan$ng ¡ “Green ¡Fence” ¡ along ¡back ¡of ¡pla<orm ¡ 25 ¡
Station Landscaping Concepts • Median Station Sta$on ¡“Iden$ty” ¡Trees ¡ Sta$on ¡Accent ¡Plan$ng ¡ in ¡raised ¡planter ¡ Direc$onal ¡Signage ¡ 26 ¡
Medians beyond Stations • BRT Project: – Preserves and restores medians on International between 81 st to 100 th Avenue – Maintains and restores median at Fruitvale BART – Adds new medians where included in the project design (landscape or paving) – Uses drought tolerant and low maintenance plant material 27 ¡
Station Access Crossings • Crosswalk Design at BRT Median and Curbside Stations – Part of East Bay BRT’s identity – Follows ADA Best Practices and includes audible signals Median ¡Sta(on ¡ Applies ¡to ¡all ¡four ¡crosswalks ¡at ¡a ¡BRT ¡Sta(ons ¡ Curbside ¡Sta(on ¡ 28 ¡
Enhanced Mid-Block Crossings • Mid-block Crosswalk Design – Includes enhanced pedestrian refuge – Allows passage of Emergency Vehicles – Includes high visibility striping and other pedestrian safety features High-‑visibility ¡Crosswalk ¡ Enhanced ¡Pedestrian ¡Refuge ¡ Median ¡Crossing ¡for ¡ Bulbouts ¡where ¡included ¡in ¡ Emergency ¡Vehicles ¡ the ¡BRT ¡Design ¡ 29 ¡
Directional and Wayfinding Signage Modeled after existing Regional Signage Program • - at stations Provided: • - to and from connecting transit routes - in some key locations between stations ¡ Maps combine Wayfinding & Transit Information • In addition to real-time “Next Bus” Information • 30 ¡
We Want Your Feedback! • Talk now with AC Transit and the Project Team and give your input • Additional input opportunities on Kit-of-Parts and Public Art in early 2013 • Materials posted to www.actransit.org – Follow front page link – Download a comment form or email brt@actransit.org with your thoughts 31 ¡
Recommend
More recommend