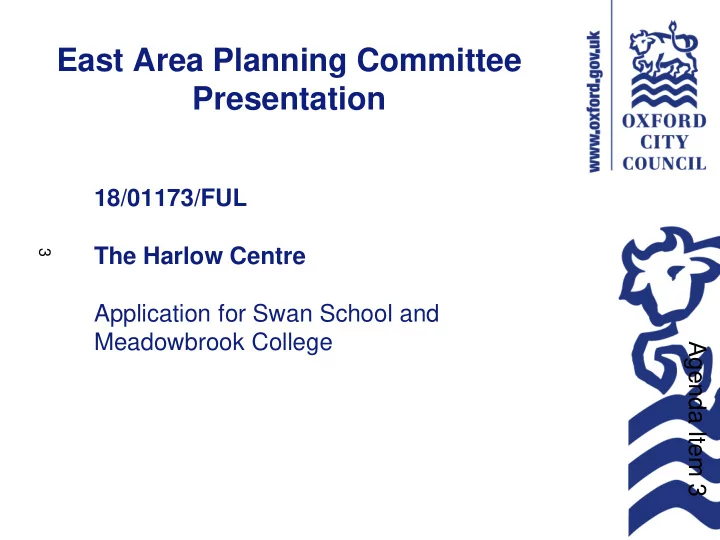

East Area Planning Committee Presentation 18/01173/FUL The Harlow Centre 3 Application for Swan School and Meadowbrook College Agenda Item 3
Site plan 4
Existing Meadowbrook College 5
Entrance to Meadowbrook College and bridleway 6
Approach to Meadowbrook College from Raymund Road 7
View from south of the site looking east 8
View from cycle/footway at point of proposed access 9
View north from inside Meadowbrook College onto St Nicholas playing fields 10
View from telephone mast looking south-west 11
Field lying to the west of Meadowbrook College, looking north 12
Tree belt along south of the site by bridleway 13
Tree belt along south of the site by bridleway 14
Field lying to the west of Meadowbrook College, looking west 15
St Nicholas Primary playing fields and ecology hut 16
Field lying to the west of Meadowbrook College, looking east 17
Proposed site plan 18
Proposed ground floor plans – Swan School 19
Proposed ground floor plans – Swan School 20
Proposed first floor plans – Swan School 21
Proposed first floor plans – Swan School 22
Proposed second floor plans – Swan School 23
Proposed second floor plans – Swan School 24
Proposed elevations – Swan School 25
Proposed elevations – Swan School 26
Proposed elevations – Swan School sports hall 27
Proposed ground floor plans – Meadowbrook College 28
Proposed plans – Meadowbrook College 29
Proposed elevations – Meadowbrook College 30
Proposed elevations – Meadowbrook College 31
Proposed access 32
Proposed access – visualisation 33
Visualisation – Swan School 34
Visualisation – Meadowbrook College 35
This page is intentionally left blank
Recommend
More recommend