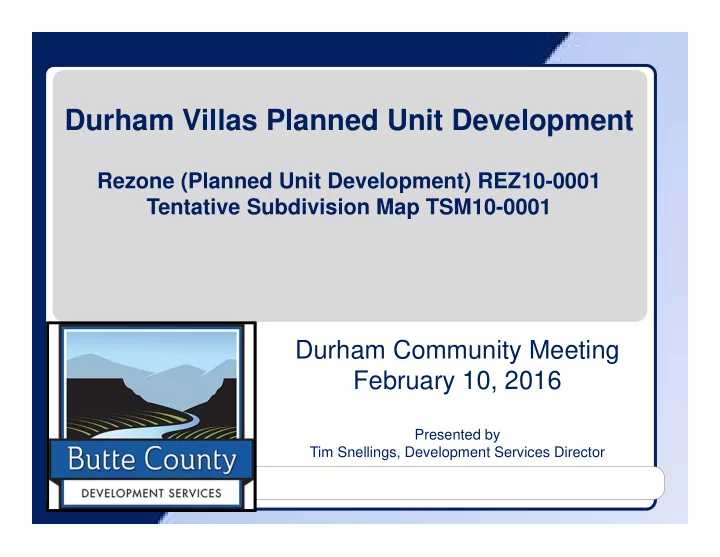

Durham Villas Planned Unit Development Rezone (Planned Unit Development) REZ10-0001 Tentative Subdivision Map TSM10-0001 Durham Community Meeting February 10, 2016 Presented by Tim Snellings, Development Services Director
Durham Villas Planned Unit Development • General Plan/D2N/Zoning • History of the Project • Next Steps: Opportunities for Public Review and Comment
Durham Villas – Aerial View
Subdivision Durham Villas – Tentative Map
Project Specifics 139 new single-family residential lots (ranging in size • from 5,173 to 9,313 square feet each) a lot containing the property owner’s current • residence several larger parcels intended for a commercial site, • a neighborhood park, community center, landscaping and permanent open space housing for seniors (age 55+) at a 20% density • increase in housing as provided by State law approximately 67 acres of the subject property • would be retained in almond production
History of the Project 1992 Adoption of Durham-Dayton-Nelson Area Plan (D2N Plan) Project site designated by the old • General Plan as Agricultural Residential (allowed 1-40 acres)
History of the Project (cont.) Jan. 2010 Applications filed for Durham Villas Planned Unit Development. Oct. 2010 Board of Supervisors adopted Butte County General Plan 2030. Incorporated policies of the D2N Plan. • Designated the project site for Very Low • Density Residential (VLDR) use.
History of the Project (cont.) Oct. 2012 Planning Commission hearing on project: Commission recommended denial of the Rezone and Tentative Subdivision Map. Nov. 2012 Board of Supervisors adopted the County’s current Zoning Ordinance. Project site zoned Very Low Density • Residential – 1-acre minimum (VLDR- 1.0.
History of the Project (cont.) Dec. 2012 Board of Supervisors hearing on project: Board found there was a ‘fair argument’ project may have a significant adverse environmental impact thus requiring the preparation of an Environmental Impact Report under CEQA. Apr. 2014 Notice of Preparation (NOP) of EIR circulated for public review and comment. 28 comments received. •
History of the Project (cont.) May 2014- Draft EIR under preparation. Present • SB 221 Water Supply Verification – approval of the subdivision requires a written verification of sufficient water supply.
Next Steps: Opportunities for Public Review and Comment 1. Draft Environmental Impact Report (DEIR) • Notice of Availability starts a 45-day public comment period. • Public Hearing before Planning Commission to receive comments on the Draft EIR only…not the project
Next Steps (cont.) 2. Planning Commission Public Hearing – Recommendations to Board of Supervisors: • Adoption of the Final EIR, including responses to comments received. • Proposed Rezone and Tentative Subdivision Map
Next Steps (cont.) 3. Board of Supervisors Public Hearing – actions on proposed project, including: • Certification of the Final EIR, including responses to comments received; • Adoption of ordinance establishing PUD zone for project site; and • Approving Tentative Subdivision Map.
For More Information 1. Visit the project website: www.buttecounty.net/dds/Planning/ NotableProjects/DurhamVillas.aspx
For More Information (cont.) 2. Join the Durham Villas Email List: • From www.buttecounty.net/dds, select the Join Email List icon: • Select Durham Villas PD from list
For More Information (cont.) 3. Call or email project manager Chuck Thistlethwaite: Phone:(530) 538-6572 Email: CThistlethwaite@buttecounty.net
Applicant Team Presentation/ Project Overview
Recommend
More recommend