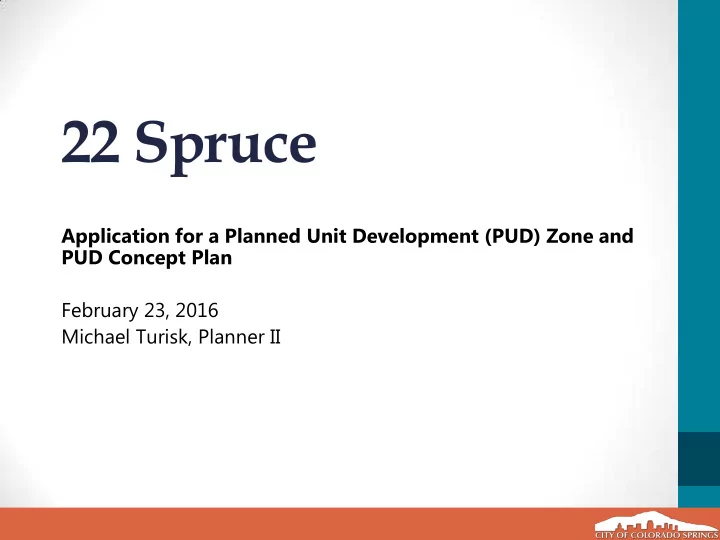

22 Spruce Application for a Planned Unit Development (PUD) Zone and PUD Concept Plan February 23, 2016 Michael Turisk, Planner II
2
Site Image Google Street View 3
PUD -- Background Planned Unit Developments (PUDs) are self-contained and provide for more development flexibility than conventional zoning (typically by, in part, modifying and/or waiving development standards). Intended for large-scale development with a mixture of land uses and on smaller properties where site characteristics might merit and benefit from flexible development standards. Encourages more efficient resource use and planning and building innovation. Concept plan or development plan required for proposed change of zone district boundaries. 4
Background 22 Spruce: Project site (two properties) located at between E Kiowa St. and W Pikes Peak Ave. at the SW corner of N Spruce St. and W Kiowa St. Properties zoned C-6 (General Business); mix of commercial, office, single-family and multi-family. 48 units – one and two bedroom; studio apartments (450 sq. ft. - 950 sq. ft.) Below-grade and on-grade parking would be provided. Unimproved alley separates two properties and connects N Spruce St. and N Walnut St. Amenities include gym, café and patio. Neighborhood meeting on November 3. 5
Site Standards The project proposes: Building height just under 60-ft. Zero lot line building and landscape setbacks Parking – 49 on-site parking stalls 6
Parking The unit breakdown and minimum parking requirements are as follows: 15 studio units at 1.1 stalls per unit = 16.5 stalls 29, one bedroom units at 1.5 stalls per unit = 43.5 stalls 4, two bedrooms units at 1.7 per unit = 6.8 stalls = 67 on-site stalls required Staff has proposed parking the project at a one stall per unit ratio. Reverse angle parking; creates situation whereby local streets could better handle overflow. 7
49 on-site stalls (21 adjacent on-street) 12 spaces 6 on-street 10 spaces spaces 27 garage level spaces 15 on-street spaces 8
9
N. Spruce St. 10
11
12
13
Conformance with Comprehensive Plan Area designated Mature Redevelopment Corridor (“ significant infill and redevelopment opportunities”). Objectives, policies and strategies that support the applications: Objective LU 2: Develop a Land Use Pattern That Preserves the City's Natural Environment, Livability, and Sense of Community Objective LU 3: Develop a Mix of Interdependent, Compatible, and Mutually Supportive Land Uses Objective LU 4: Encourage Infill and Redevelopment Policy LU 201: Promote a Focused, Consolidated Land Use Pattern Policy LU 301: Promote a Mixed Land Use Pattern Policy LU 401: Encourage Appropriate Uses and Designs for Redevelopment and Infill Projects Strategy LU 203a: Locate the Places that People Use for Their Daily Needs and Activities Close to Each Other Strategy LU 301a: Support Mixed-use Development in Neighborhoods Strategy LU 401a: Identify Infill and Redevelopment Opportunities and Target Public 14 Investments
Transit Map Project Site 15
Recommendation Staff recommends approval of the zone change from C-6 to PUD, the PUD Concept Plan and the associated Development Plan and Final Plat with the following technical modifications: 16
Technical Modifications 1. Callout the type of City Standard public improvements (sidewalk, cross-pans and pedestrian ramps) along N. Spruce St. and W. Kiowa Ave. Show modified bump-outs to allow storm runoff through and into the inlet next to the driveway and the radial inlet at the corner of W. Kiowa St. and N. Spruce St.; 2. Show 335 feet line-of-sight for the alley located off of N. Spruce St.; 3. Indicate that the project is to be parked at a 1 stall: 1 unit ratio; and 4. Amplified music shall be prohibited after 10p.m. on the rooftop patio. 17
Recommend
More recommend