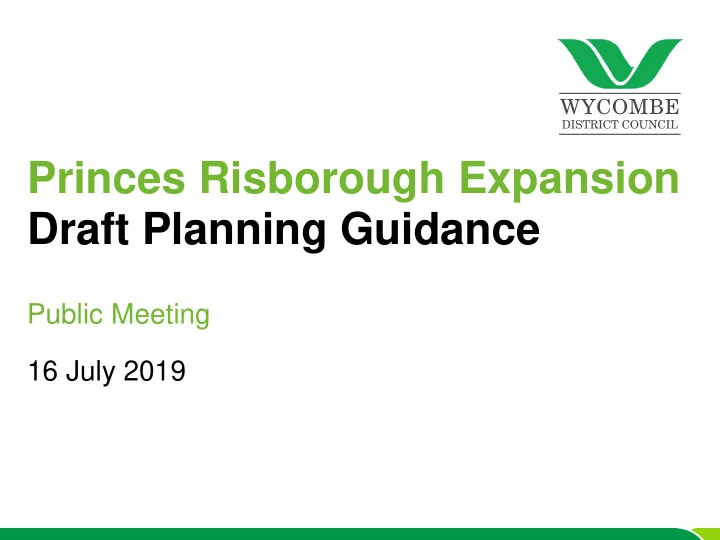

Princes Risborough Expansion Draft Planning Guidance Public Meeting 16 July 2019
This evenings meeting… Agenda • Introduction • The policy position • The Capacity Plan • The Delivery Plan • Questions
Live applications
New Local Plan “In 2033, Princes Risborough will be a modern, green and accessible market town - with a safe and vibrant community, that strongly reflects its historic roots, rich cultural heritage and special landscape setting within the Chiltern Hills.”
New Local Plan Area of comprehensive development
New Local Plan Concept Plan
Vision ‘a high quality, vibrant and locally distinctive expansion of the town that will complement and enhance the existing town and respond sensitively to the environmental qualities of the surrounding area .’ Policy PR6 New Local Plan
The existing place
Objectives Environmentally Integrate with the town sensitive homes that through high quality meet housing needs pedestrian & cycle links Knitted together by green and blue New relief road infrastructure Green heart centred New community on the Crowbrook infrastructure Green buffer to retain separate identity of Longwick & surrounding villages
Urban Design Framework • Housing areas • Green spaces • Local centre • Schools • Relief road • Streets • Walking routes • Cycle routes.
Green Infrastructure Crowbrook Green Lanes Strategic Open Corridor Space Neighbourhood SuDS, woodland Longwick Open Space and hedgerows Gap
Footpaths and Cycleways
Character Risborough Areas Rural Local Risborough Centre • Design approach Village • Building types • Risborough Heights Town • Materials • Street character Risborough • Parking Spine • Boundary treatments • Landscape and open spaces
Local Centre Character trait: Building height 3-4 storeys Settlement 35-40 dph pattern Street pattern Formal arranged as a square Style/ contemporary approach Roof flat or single pitch arrangements roof Building neutral, muted materials colours Parking parking in square, arrangements rear or in parking courts Boundary Kerbs, walls/ railings treatments Surface high quality block materials paving/ resin bonded gravel
Local Centre
Risborough Spine Character trait: Building height 3-3.5 storeys along relief road (2.5-3 elsewhere) Settlement 35-45 dph pattern Street pattern Formal Style/ contemporary with approach traditional references Roof Flat or pitched roof arrangements Building more vibrant colours materials informed by PR context Parking frontage parking arrangements courts, on plot or on street Boundary walls, railings treatments
Risborough Town Character trait: Building height 2-3 storeys Settlement 30-40 dph pattern Street pattern Formal Style/ ‘of this time’ approach references to local town character Roof pitched roof arrangements Building natural and/or local materials colours and matt finishes Parking frontage, on plot, on arrangements street Boundary walls, railings treatments Surface tarmac, resin materials bonded gravel, tegula type paving
Risborough Village Character trait: Building height max. 2.5 storeys Settlement 30-35 dph pattern Street pattern Informal perimeter block Style/ ‘of this time’ approach references to local village vernacular Roof pitched roof arrangements Building natural and/or local materials colours and matt finishes Parking on plot, on street arrangements Boundary hedges, railings treatments Surface gravel, tegula type materials paving
Risborough Rural Character trait: Building height max. 2 storeys Settlement Below 30 dph pattern Street pattern looser less formal, grouped around courtyards Style/ approach rural, agricultural, pitched roof Roof pitched roof arrangements Building natural and/or local materials colours and matt finishes Parking on plot, within arrangements courtyards parking Boundary hedges, 5 bar farm treatments fences Surface gravel, tegula type materials blocks
Streets and Roads
Relief Road
Streets and Roads
Bus Route Connects • Stations • Town centre • Medical centre • Local Centre • Sports Hub • Longwick
Delivery…
Delivery Technical work and engagement Key strands • Drainage Strategy • Capacity Plan work • Traffic modelling of different phases of development • Engagement with Education and Health • Viability Appraisal • Work to secure HIF and progress scheme delivery
Delivery: Traffic modelling
Urban Design Framework
Phase 1 2018/19 – 2026/27 • 553 homes • Southern road links (Picts Lane to PREA via Sumitomo) • Picts Lane/ Shootacre Lane junction (interim improvement) • Summerleys Road/ Station Road junction and new rail bridge • Contributions to education • First school provided as part of phase 2
Phase 2 2022/23 – 2027/28 • 653 homes (total after phase 2 – 1206) Early • Wades park underpass • Sportsman roundabout improvement • Relief road south • First Primary School • Strategic Open. Space/sports hub Later • Relief road/ Longwick Road junction • Relief road north • Relief Road/ Lower Icknield Way junction
Phase 3 2027/28 – 2033/34 • 1273 homes (total after phase 3 – 2479) Early • Grove Lane junction and new bridge • Culverton link/ Wycombe Road junction • New bus route • Local Centre • Second Primary School Later • Widening of the B4009 • A4010 traffic management measures • Town centre public realm improvements
Land ownerships and development parcels • Multiple ownerships • Only main ones/options are shown
Delivery Assurance PREA and HIF scheme Key Infrastructure – Multiple ownerships involved. – Delivery easier with a collaborative approach. – But… – Important: • for delivery • for Homes England – December 2016 resolution – Options – Comprehensive approach but not necessarily a comprehensive CPO
Next Steps SPD and Collaboration In parallel • • Ongoing engagement, including Decision on HIF from Homes England….T&C’s… with developers • • Local Plan Inspector’s report Deadline for responses 21 July expected before the end of July - • Consider responses adoption • Seek Cabinet approval by end of • Planning applications and the year appeals • Delivery work on the Southern Road Links
Questions …
Thank you John Callaghan Team Leader (Infrastructure and Projects) 01494 421507 John.callaghan@Wycombe.gov.uk www.wycombe.gov.uk Twitter@wycombedc
Recommend
More recommend