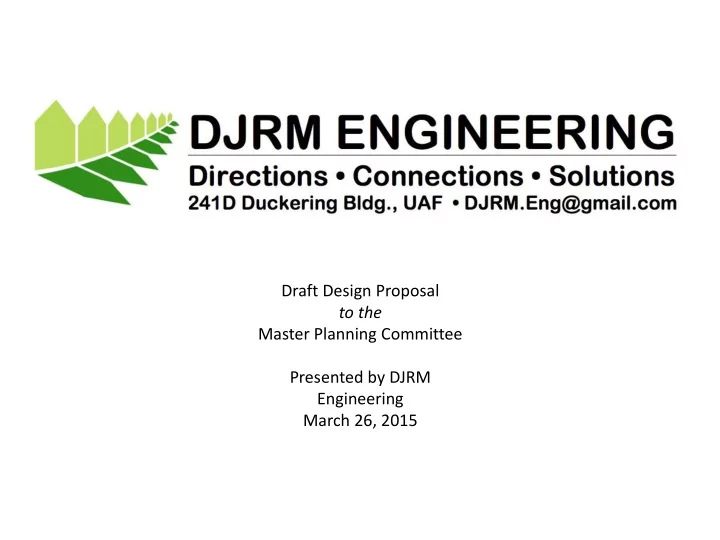

Draft Design Proposal to the Master Planning Committee Presented by DJRM Engineering March 26, 2015
Current Concerns • lack of a modern curb and gutter system, • abrupt sidewalk terminations at intersections, • differential settlement and frost heaving, • jarring shifts in the path between Reichardt Building and MBS, • plow damage to concrete, • ice buildup associated with sidewalk overflow, and • lack of controlled pedestrian crosswalks.
Basic Design Considerations • safety and ease of pedestrian access, • anticipation of phasing, • ease of maintenance, and • ADA compliance.
Basic Design Components • new curb and gutter • minimum sidewalk width of 6 feet • landscape buffer with a minimum width of 4 feet • at-grade access ramps compliant with ADA design standards
Zone Specific Design Components • Zone 5: Collaborate with UAF Residence Life to appropriately utilize green space across from dormitories. • Zone 7: Widen the sidewalk on the south side of the roadway from the Wood Center bus pullout to the MBS dormitories.
Zone Specific Design Components • Zone 4: Install drainage swale and storm drain catch basin North of the sidewalk stretching between the dormitories and the Reichhardt building. • Zone 4: Install retaining wall between dormitories and Reichhardt building to assist in the routing of water.
Zone Specific Design Components • Zone 6: Reduce posted speed limit in front of MBS dormitories, and install crosswalk the full length of the sidewalk in front of the dormitories.
Recommend
More recommend