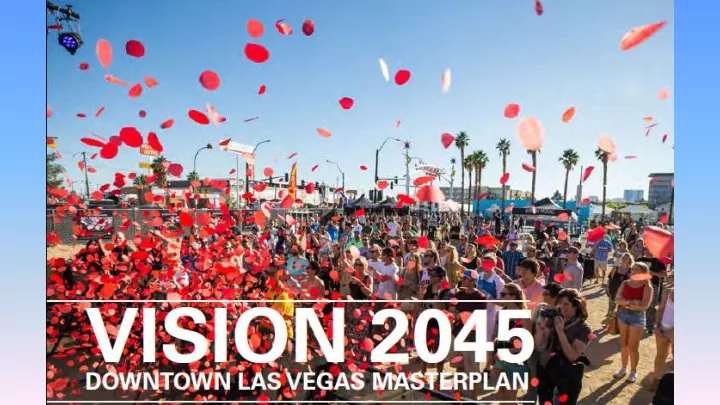

Downtown Momentum 2017 Vision 2045 Downtown Las Vegas Masterplan Implementation
MARYLAND PARKWAY TRANSIT CORRIDOR
MAIN AND COMMERCE COUPLET
HOUSING Fremont 9 - 231 Units Approximately 60% of future development will be residential (approximately 6,500 residential units) 2,500 units will be located within a 5-minute walk of a mixed-used hub or high-capacity transit station 40% of the future housing will benefit from Transit Oriented Development’s ability to reduce household cost of living
DTOS+T: : Public Input OPEN SPACE OUTREACH
OPEN SPACES PLAN STRATEGY
DTOS+T: Expansion Complete & Green Streets Upgraded backbone of all downtown mobility Open Space Increased quality of life Urban Trails Unique experiences that connect places Non-Traditional Open Space Adaptive reuse of underutilized spaces
Creative use of existing rights-of-way can allow for additional usable space TACTICAL URBANISM & CIVIC ART
ALLEY ACTIVATION PARTNERS • Department of Planning • Department of Public Works • Operations and Maintenance • Building and Safety • Economic & Urban Development • Department of Cultural Affairs • Property/Business Owners • Neighborhood Associations • Council Offices
Flexible: Long-term improvement to pop-up installations
PUBLIC - PRIVATE PARTNERSHIP (P3) URBAN FORM CODE
POPS (PRIVATELY OPERATED PUBLIC SPACES)
BLENDING ASSETS AND BALANCING LIABILITIES WITH P3s Potential Assets Potential Lia iabilities Stable Funding Chronic Underfunding Public Organizational Infrastructure Bureaucratic Inertia Partner Public Legitimacy Popular Indifference Natural Constituencies Narrow Constituencies Flexible Funding Unpredictable Funding Nonprofit Organizational Flexibility Lack of Follow-Through Partner Community Credibility Unrealistic Expectations Broad Constituencies Shallow Support
P3 MODELS • Informally organized, temporary groups Friends of the • Mission, scope limited Park – Casual • Special projects like cleanup or public art • No or little (one-shot) public funding • Formally organized, permanent nonprofit corporations Friends of the • Mission, scope limited Park – Formal • Official agreement(s) for partnership with government(s) • Blended funding, incl. ongoing public dollars • Formally organized, permanent nonprofit corporations Business • Mission, scope broad Improvement • Official agreement(s) for partnership with government(s) District • Blended funding, incl. ongoing public dollars and area assessments
“Adopt a form -based code that offers procedural clarity and implement the masterplan through place- based standards.” One of the core tenets behind reinventing the downtown development standards is to establish a streamlined review process that gets good buildings occupied and businesses operating as quickly and safely as possible. An urban form code has the ability to simplify the development review process by ensuring predictability in the quality and character of future development.
WHAT IS AN URBAN FORM CODE? Same elements, different priorities • Overall ll sim simpli lification of of development revie iew process • Reduction in time and resources to review and evaluate development proposals • Administrative process review reduces uncertainty and risk • Predictabili ility in in th the quali ality an and ch character of of development deri rived fr from comprehensive visi vision durin ing code drafting
CONVENTIONAL vs URBAN FORM ZONING CODE
PRIORITIZING THE DISTRICTS 1) 18b Las Vegas Arts, LVMD, Historic Westside – Summer 2017 2) Civic & Business, Resort & Casino, East Fremont, Founders – Winter 2017 3) Cashman, Gateway, Design, Market, Symphony Park – Summer 2018
DOWNTOWN MASTER PLAN AREA REGULATORY PLANNING DOCUMENTS
THE BIG TIMELINE DOWNTOWN +7 MILLION SF 50% OF RESIDENTIAL STREAMLINED LAS VEGAS LIGHT RAIL/BRT DOWNTOWN ENTITLEMENT MEDICAL SCHOOL SYSTEM ENERGY IS PROCESS +1.2 MILLION SF OPERATING OPERATING RENEWABLE IN PLACE COMMERCIAL 2019 2021 2017 2025 2035 2045 PROJECT NEON NEW CITYWIDE 75% OF +2.1 MILLION COMPLETED MASTERPLAN DOWNTOWN EMPLOYMENT SUPPORTING WASTE IS DOWNTOWN RECYCLED +1.1 MILLION CIVIC/INST.
WWW.FORMBASEDCODES.ORG
Recommend
More recommend