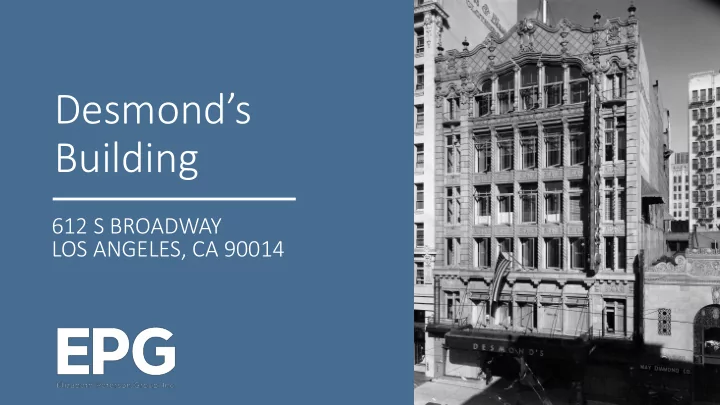

Desmond’s Building 612 S BROADWAY LOS ANGELES, CA 90014
ENTITLEMENT REQUESTS 1) Pursuant to LAMC § 12.24 - W,1 a new conditional use permit for the sales and dispensing of a full-line of alcoholic beverages for on- site consumption throughout the 7th and 8th/rooftop floors consisting of 12,251sf and providing a total of 742 seats; 2) Pursuant to LAMC § 12.24 – W,18 a conditional use to permit live entertainment and dancing on the 7th and 8th /rooftop floors;
ENTITLEMENT REQUESTS 3) A zone variance, pursuant toLAMC 12.27, to allow relief from LAMC 12.14 A,1 (b) 3 to permit the use of uncovered outdoor rooftop dining as well as dancing and entertainment in a C5 zone; 4) A zone variance, pursuant to LAMC 12.27, to allow relief from Ordinance 164,307, to permit a new FAR of 6.85 for a building with an existing nonconforming FAR of 7.11 in lieu of the required 6.0;
ENTITLEMENT REQUESTS 5) A zone variance, pursuant to LAMC to 12.24-W,18, to allow relief from 12.21 A-4 for zero parking spaces, in lieu of the 13 triggered spaces required for the increase in FAR; 6) Pursuant to LAMC 13.08 E, the applicant requests a Community Design Overlay approval for the 1924 building. Proposing a front façade cleaning and restoration, new ground-level storefront, and a new rooftop addition for a proposed restaurant and rooftop bar with outdoor dining.
PROJECT Rehabilitation of an existing 68,962 SF six-story high-rise building for creative office and retail use. Proposing a 7 th floor addition for restaurant use and 8 th floor (high rooftop) bar with rooftop dining, complimented by live entertainment and dancing.
HISTORY Founded by Daniel Desmond in 1924, the department store was designed by famed local architect Albert C. Martin who established the architecture firm now known as A.C. Martin Partners. The property contributes to the historic value of the Broadway Theater and Commercial District and featured in the National Register of Historic Places. The iconic building sits vacant, with goals to provide it's historic use of retail on the ground and basement level, new office spaces throughout the upper floors, and the introduction of another level for a restaurant and rooftop bar with outdoor dining, dancing, and live entertainment.
RENDERING
Thank you. Desmond’s Building T. 213.620.1904 E. contact@epgla.com epgla.com
Recommend
More recommend