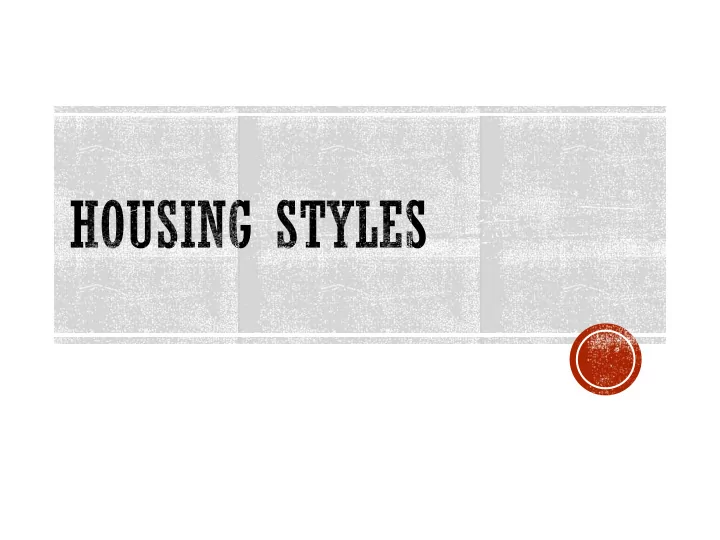

- Early - English - Formal - Late - Unbalanced - Planters - Deep - Spanish - Relaxed - Denver - German - Roman - Pueblo - Asian - Greek - North - Fireplace - Gingerbread - South - Kitchen - Sugarplum - Kick - Large - Symmetrical - Shallow - Punch - Small - Google - Salt - Tinted - Cape - Pepper - Shaded - Clay - New - Old - Single - Multiple - Over - Under - Half - Queen
▪ Made of adobe clay ▪ Called ‘adobe’ ▪ Southwest ▪ Pole beams ▪ Deep-set windows ▪ Thick walls ▪ Flat roofs
▪ English ▪ 1600s ▪ Central Chimney ▪ 1-1 ½ stories ▪ Symmetrical ▪ Clapboard siding or shingles ▪ Gable roof
▪ 1600-1700 ▪ English ▪ ½ timber – wood frame exposed ▪ Wood, plaster or brick interior ▪ Steep gable roof ▪ Thatch or shingle ▪ Narrow windows
▪ 1600s ▪ Steep gable roof ▪ Central fireplace ▪ 1-1 ½ stories ▪ 2 nd floor overhangs ▪ 1 st floor protection ▪ Clapboard or brick
▪ Late1600s ▪ New York & Delaware ▪ Gambrel Roof ▪ Up to 5 stories ▪ Stone and Brick ▪ Dutch ‘kick’ (flaring eaves) ▪ ‘Dutch’ doors
▪ 1700-1760 ▪ 2 story with gable roof ▪ 1 st story extended out ▪ 1-1 ½ stories ▪ Saltbox roof ▪ Central chimney ▪ Clapboard siding or shingles
▪ 1600- 1800’s ▪ White or tinted stucco ▪ Low-pitch tile roofs ▪ Wide porches ▪ Arched windows ▪ Wrought-ion railings
▪ 1700s’ ▪ New Orleans ▪ Two Chimneys ▪ Hip roof ▪ Raised to protect from flooding ▪ Brick, stone or stucco ▪ Lace iron work
▪ 1700-1780 ▪ Symmetrical ▪ Formal ▪ 2 ½ - 3 stories ▪ Paneled, centered door ▪ Central or end chimneys ▪ Pediment above door
▪ Large and rectangular ▪ 2 story portico ▪ Greek columns or pilasters ▪ Government buildings ▪ Elaborate entries
▪ 1870s-1890s ▪ Decorative ▪ ‘Gingerbread’ ▪ Colorful ▪ Tall Windows ▪ Large Porches
▪ Front - Back - Prairie ▪ City - Horizontal - Vertical ▪ Flow - Block - Sliders ▪ Wings - Rectangle - Triangle ▪ Oval - Hilly - Red ▪ Green - Brothers - Sisters ▪ Present - Gift - Organic ▪ Geometric - Ship - Canoe ▪ Support - A - B ▪ C - Snow - Sun ▪ 20 - Frank - Popular ▪ Harmony - Environment - Long ▪ Short - Stucco - Ranch ▪ Retirement - Vacation - Garrison ▪ Flat - Heavy - Light
▪ 1900’s – 1920’s ▪ Frank Lloyd Wright ▪ Strong horizontal lines ▪ Low and spread out ▪ Long panels of windows ▪ Rooms flow into each other ▪ Brick or stucco
▪ American architect ▪ Interior designer ▪ Harmony with humanity and its environment ▪ Designs complemented the land
▪ 1920’s – present ▪ Long, low one-story ▪ Low, pitched gable roof ▪ Large area of windows ▪ Patio sliders ▪ Usually rectangular ▪ Sometimes L, T, U or H shaped
▪ 1950’s – present ▪ Can sit on ‘hilly’ lots ▪ Usually 3 levels connected with short flight of stairs ▪ Large windows ▪ Over hanging eaves ▪ Brick, stucco, clapboard ▪ Low pitch gable or hip roof
▪ 1905 - 1939 ▪ Greene brothers influence ▪ Large overhangs ▪ Wide porches ▪ Decorative beams or braces ▪ Natural materials ▪ Hand crafted
▪ 1925 - present ▪ Emphasize function area ▪ Geometric design ▪ Flat roof ▪ Non-traditional forms ▪ Large expanses of windows or concrete
▪ 1930’s & 40s ▪ Rounded corners ▪ Flat roofs ▪ Reminiscent of planes, trains and ships
▪ Mid- 1940’s – present ▪ Triangular frames ▪ Efficient structure ▪ Minimizes building materials ▪ Energy efficient ▪ No interior or exterior support
▪ Steep roof extending to ground ▪ Roof eases snow load ▪ Typically found in mountains ▪ Large windows in front and back
Recommend
More recommend