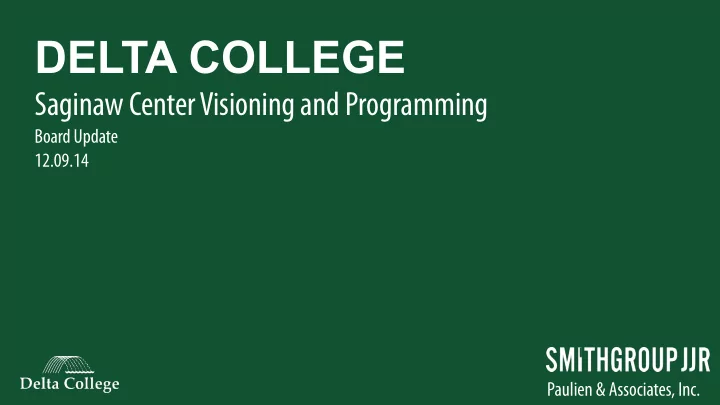

DELTA COLLEGE Saginaw Center Visioning and Programming Board Update 12.09.14 Paulien & Associates, Inc.
Future Saginaw Center: Five (5) Elements of Success 1. Develop and Implement Unique Program Opportunities 2. Increase Academic Scheduling Efficiency 3. Develop Appropriate Staffing to Ensure Success 4. Engage the Community 5. Create Center Branding SOURCE: MICHIGAN MUNICPAL LEAGUE 2
Process Vision Program Location Student Success Data Projection Create Selection Criteria Community Engagement Teaching and Learning Identify Candidate Sites Business Partnerships Student intake and Support Inventory and Analysis College Branding Academic Support Site Selection Workforce and Community Faculty and Staff Campus Support 3
Schedule + Methodology Timeline OCT NOV DEC JAN FEB Establish the Vision 1 Develop the Program 2 Create Site Selection Criteria 3 Identify Candidate Sites 4 Inventory and Analysis 5 VISIT 2 Conduct Site Selection 6 FEB VISIT 4 Documentation 7 4
Engagement College City Students Community Groups in Downtown Saginaw Faculty and Staff City of Saginaw Academic Division Chairs Saginaw Future Student and Education Services Managers Corporate Services and Lifelong Learning Academic and Student Services - Deans Academic Support (Testing Services, TLC –Tutoring, Library) Executive Council and Strategic Planning Committee 5
Vision Education Community Unique from other Delta College Centers A Place-making Destination Tailored Program Offerings Integrated with the Local Fabric A Place with Technologies that Enable Students A Welcoming Place for Students and the Community Strategically Aligned with Local Resources Build to versus Setback A Starting Place and Continuum of Higher Education Verticality versus Horizontality Transparency of Purpose A Safe Place with a Sense of Belonging 6
College Designations 7
Supporting Analysis Center Comparison Metrics Educational Center - Comparative Space Analysis Current Proposed Ricker Saginaw Center Special & Unit Center Center ASF/FTE Classrooms Labs Office Study General Support Headcount Enrollment 647 1,200 ASF/ Student FTE Center State Full-time Equivalent 276 550 Center 1 CO 63 18.5 26.2 5.1 4.9 8.4 2.8 FTE/HC Ratio 0.43 0.5 Center 2 NC 63 14.6 21.8 6.7 4.6 6.9 2.5 Center 3 OK 62 10.3 16.2 4.4 2.8 9.1 2.0 Center 4 CA 56 12.1 23.8 8.3 2.7 5.1 3.1 Classroom Utilization Center 5 SC 55 20.5 15.2 6.1 8.0 7.5 3.6 Weekly Room Hours 21 25 Center 6 NC 55 12.7 15.1 7.3 4.7 7.3 1.9 Student Station Occupancy 65% 68% Center 7 LA 54 9.3 2.8 5.1 7.0 6.2 2.6 Center 8 GA 53 15.0 16.8 3.2 5.4 5.1 3.4 ASF/Station (Average) 27 27 Center 9 NY 50 13.9 14.6 7.1 6.6 4.3 2.9 Center 10 LA 43 13.8 16.1 5.7 4.0 13.9 3.2 Weekly Student Contact Hours 2,488 4,976 Center 11 AZ 37 12.0 6.1 3.7 1.7 10.5 4.2 Center 12 RI 36 12.5 10.5 6.1 2.2 8.6 2.5 Assignable Square Feet 15,731 23,950 Center 13 CO 32 14.7 9.4 7.4 1.9 12.1 2.7 ASF/FTE 57 44 Average 50.0 13.8 15.0 5.9 4.4 8.1 2.9 Source: Paulien & Associates ASF = Assignable Square Feet 8
Draft Program Elements Ricker Center - Fall 2014 Saginaw Center Existing ASF by Space Category Proposed ASF by Space Category Category ASF Percent Category ASF Percent Classrooms 5,024 32% Classrooms 8,364 35% Teaching Laboratories 2,618 17% Teaching Laboratories 3,804 16% Open Laboratories 1,087 7% Open Laboratories 1,719 7% Offices 1,371 9% Offices 2,959 12% Library/ Learning Commons - 0% Library/ Learning Commons 1,717 7% Open Study - 0% Open Study 536 2% Assembly 4,323 27% Assembly/Exhibit 3,000 13% Student Center 240 2% Student Center 1,303 5% Other Department Space 149 1% Other Department Space 168 1% Central Storage 484 3% Central Storage - 0% Physical Plant 435 3% Physical Plant/Network 380 2% Total ASF 15,731 100% Total ASF 23,950 100% ASF - Assignable Square Feet ASF - Assignable Square Feet 24,000 ASF = approximately 37,000 GSF 9
Functional Adjacencies Level One Level Two 10
Quality, Purposeful, and Flexible Space 11
Modeling Downtown 12
Draft Site Selection Criteria (alphabetical) A. Asset Adjacencies / Amenities • Parking. Walking Time and Distance to Amenities. Proximity to Public Safety. Lights On. B. Feasibility / Availability • Ownership (Who). Current Use (What). Acquisition / Demolition (Readiness). C. Image and Visibility • Viewshed. Branding / Identity Opportunity. Signature Location. D. Land Use and Development Constraints • Zoning Compatibility. Past Development History. Encumbrances. E. Site Size and Configuration • Overall Acreage. Dimensions. Flexibility. F. Transportation • Bus, Car, Bike, Walk. Locations. Number of Stops / Transfers. G. Utilities and Infrastructure • Water, Sanitary, Storm, Gas, Power, Telecomm. Streetscape and Civic Improvements. 13
DELTA COLLEGE Saginaw Center Visioning and Programming Board Update 12.09.14 Paulien & Associates, Inc.
Recommend
More recommend