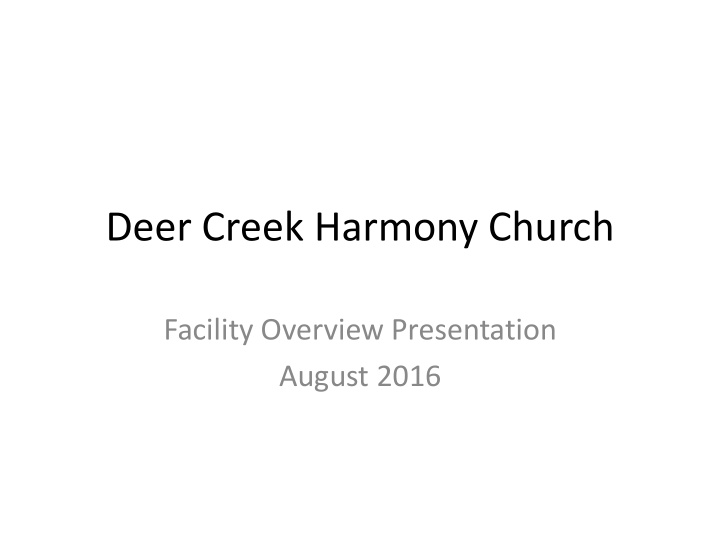



Deer Creek Harmony Church Facility Overview Presentation August 2016
Sanctuary with lower level multipurpose room Education and Fellowship building
Walkway between sanctuary and education & fellowship building
Fellowship & Education Building
Sanctuary
35’x43’ for seating & aisles Maximum capacity in chairs (22” spacing, 3’ rows) and… • 2 sections with 4’ center aisle and 2.5- 3’ side aisles = 10+ rows of 14 chairs = 140+ • 3 sections with 2 x 3’ aisles = 10+ rows of 16 chairs = 160+ • Partial 11 th row due to communion table and back stairs • limited space for musicians at front, corner
Sanctuary Stained glass windows Stairway from back corner of sanctuary to lower level
Exit out from front of sanctuary Stairwell to lower level of building Ground level entrance to elevator
Elevator for handicapped access to all levels of sanctuary building
Multi-purpose space, basement of sanctuary building
Single restroom in sanctuary lower level
Lower level sanctuary building
Air handling, sanctuary building
Parking areas 55’x103’ space inside walls for additional parking 2 marked handicapped spaces 21 10’x20’ spaces along outside of stone wall
Entrance & stairs up to classrooms & meeting rooms
Lower level - Fellowship Hall, Kitchen & Bathroom
Upper level hallway 7 rooms for classes, offices or meeting rooms 2 bathrooms
Classroom 1 (11’x16’)
Classroom 2 (14’x16’)
Classroom 3 (12’x16’)
Office or Classroom 4 (11’x16’)
Classroom 5 (16’x16’)
Library / office (19’x16’)
Classroom 6 (14’x16’)
Ladies bathroom
Men’s bathroom
Recommend
More recommend