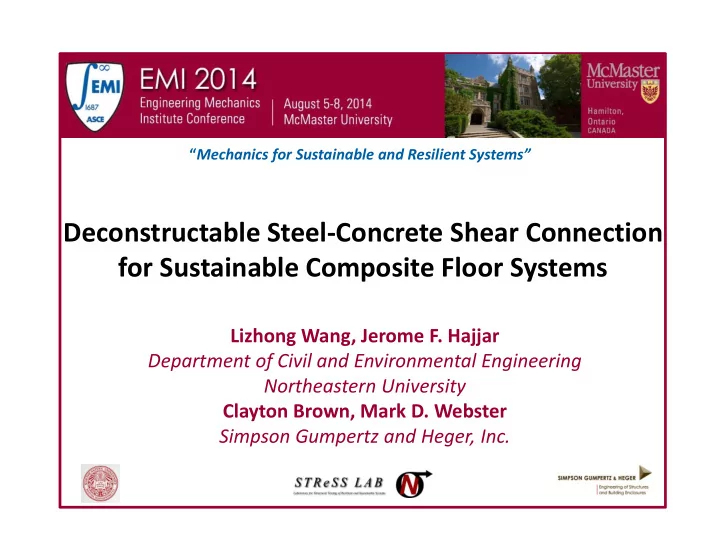

“ Mechanics for Sustainable and Resilient Systems” Deconstructable Steel ‐ Concrete Shear Connection for Sustainable Composite Floor Systems Lizhong Wang, Jerome F. Hajjar Department of Civil and Environmental Engineering Northeastern University Clayton Brown, Mark D. Webster Simpson Gumpertz and Heger, Inc.
Green buildings Introduction Material manufacture • Environmentally friendly, renewable and low • embodied energy materials Use phase • Efficient heating, ventilating and lighting • systems Adaptation or reconfiguration • End of life • Minimum amount of waste and pollution • Reusable and recyclable materials Image from US Energy Information Administration (2011) • Material flow of current buildings Design for Deconstruction Extraction Construction Operation Disposal Manufacturing Deconstruction Introduction DfD Floor System Clamp Connector Behavior Conclusions
End-of-life of Construction Materials End-of-life of construction materials Image from SteelConstruction.Info Introduction DfD Floor System Clamp Connector Behavior Conclusions
Composite Floor System in Multi-Story Frames Conventional composite floor systems are cost-effective solutions for multi-story buildings. • The integration of steel beams and concrete slab prevents separation and reuse of the • components. 24'' Precast concrete plank 6'' Cast-in channels 6'' 12'' 6'' a) Plank perpendicular to the steel beam Steel beam Tongue and groove side joint 6'' 12'' 12'' 12'' 12'' 12'' Clamps Bolts b) Plank parallel to the steel girder Deconstructable composite beam prototype Precast concrete plank cross section Introduction DfD Floor System Clamp Connector Behavior Conclusions
Design for Deconstruction: Prototype Structural System 30' 30' 30' Gravity column 10' 30' 10' 10' Girder Beam 10' 30' 10' 10' 10' Girder plank Beam plank 30' 10' 10' Typical floor plan for DfD system Introduction DfD Floor System Clamp Connector Behavior Conclusions
Design for Deconstruction: Experimental Testing Program Pushout test: evaluate a wide range of parameters and formulate strength design equations • Beam test: study the clamp connector behavior in a realistic manner • Precast connector test: test the strength and ductility of the plank connectors under tensile • and shear loading Diaphragm test: investigate the in-plane seismic behavior of the composite floor system • Fixed side Free side Pushout test Beam test Precast connector test Diaphragm test Introduction DfD Floor System Clamp Connector Behavior Conclusions
Pushout Tests: Experimental Test Setup 36'' Embedded channel Clamp WT 4x17.5 Stiffeners 6'' Concrete block Teflon sheet 24'' Steel base plate Reaction angle L8x6x0.5 Concrete strong floor Elevation view Embedded channel Short-slotted holes 12'' Anchor 6'' 9'' 3'' Steel plate 48'' 24'' Clamp 12'' Reaction angle 7'' 8'' 24'' 8'' 7'' 3'' 4'' 40'' 4'' 3'' 54'' Plan view Introduction DfD Floor System Clamp Connector Behavior Conclusions
Limit States for Cast-in Channels Tensile loading • Local flexure of Bolt failure Concrete cone channel lips failure Shear loading • Local flexure of Concrete edge Bolt failure channel lips failure Introduction DfD Floor System Clamp Connector Behavior Conclusions
Pushout Tests: Experimental Test Matrix Number Rebar of Loading Pretension Shim Intended Failure modes configuration channels Name Channel Concrete Slip of 2 3 Light Heavy Monotonic Cyclic Small Large Yes No lips failure clamps failure 2-RH-LM- PS-SN 2-RL-LM- PS-SN 2-RH-LM- PL-SN 2-RH-LM- PS-SY 2-RH-LC- PS-SN 2-RH-LC- PS-SY 3-RH-LM- PS-SN 3-RH-LM- PS-SY Introduction DfD Floor System Clamp Connector Behavior Conclusions
Pushout Tests: Computational Simulation Loading process Pretension in the bolt is obtained by assigning thermal coefficient to the shank and • decreasing the temperature. The steel beam is then loaded in the axial direction using displacement control. • Boundary conditions and load application Restrained from overturning Symmetric BC Reaction angle surfaces Loading surfaces Concrete strong floor Interaction Frictional coefficient: 0.3, except for the contact between the plank and the concrete strong • floor, which is frictionless Rebar: embedded in the concrete plank • Introduction DfD Floor System Clamp Connector Behavior Conclusions
Pushout Tests: Constitutive Relations Material constitutive model Concrete damaged plasticity model • Failure mechanism: tensile cracking and compressive crushing • Capture stiffness recovery due to crack opening and closing under cyclic loading • Steel beam, rebar and cast-in channels: elastic-perfectly-plastic material • Bolts: A325 bolts (Grade 8.8 bolts) • 30 800 700 25 600 Stress (MPa) Stress (MPa) 20 500 15 400 300 10 200 5 100 0 0 0 0.005 0.01 0.015 0.02 0 0.05 0.1 0.15 0.2 0.25 Strain Strain Bolt material stress-strain curve C30 concrete compressive behavior Introduction DfD Floor System Clamp Connector Behavior Conclusions
Pushout Tests: Computational Simulation Results 600 500 Bolt bearing 400 Bolt bearing 300 Concrete crushing Bolt bearing Slip Bolt bearing 200 2-RH-LM-PS-SN 2-RL-LM-PS-SN Load (kN) 100 2-RH-LM-PL-SN 2-RH-LM-PS-SY 0 2-RH-LC-PS-SN 3-RH-LM-PS-SN -100 -200 -15 -10 -5 0 5 10 15 Displacement (mm) Introduction DfD Floor System Clamp Connector Behavior Conclusions
Pushout Tests: Limit States Observed in Computational Simulation Slip of clamp and shim Compressive damage in the concrete plank with three channels Local yielding of channel lips Bolt bearing against the channel Introduction DfD Floor System Clamp Connector Behavior Conclusions
Conclusions A new deconstructable composite floor system, consisting of steel framing, precast • concrete planks and clamping connectors, is presented. The clamping connector has a relatively high ultimate strength and behave ductile; • therefore, they can be used as connectors in composite beams. Using shims for thin flange sections reduces the frictional strength slightly. • As a result of damage accumulation in concrete, the strength of the connector reduces • under cyclic loading. Three channel configuration fails by concrete crushing. Introduction DfD Floor System Clamp Connector Behavior Conclusions
Acknowledgement National Science Foundation • American Institute of Steel Construction • Northeastern University • STReSS Laboratory at Northeastern University • Simpson Gumpertz and Heger, Inc. •
Questions?
Recommend
More recommend