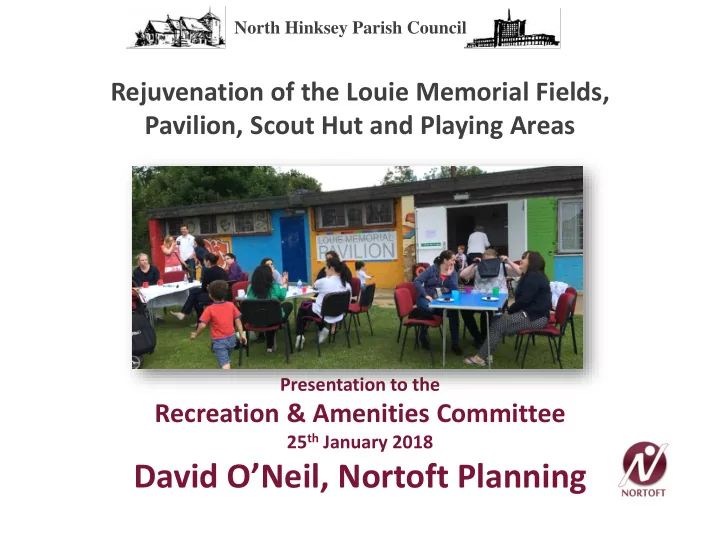

North Hinksey Parish Council Rejuvenation of the Louie Memorial Fields, Pavilion, Scout Hut and Playing Areas Presentation to the Recreation & Amenities Committee 25 th January 2018 David O’Neil, Nortoft Planning
NHPC’s aims and objectives • Clear focus on (new) pavilion/community centre , but need to understand constraints and opportunities of other uses. • Essential short-term progress to enable early spend of existing time limited funds (about £155k). • Important for community see early delivery after delays, especially as key partners now all on board. • Important for VoWHDC to have confidence – so might release land sales money. • Provide for current uses but also widen accessibility : scouts, youth, football, school use of playing fields, pop-up café and general amenity use) as well as more for youth and older citizens. • Be complimentary , not competitive to other facilities. • Have a sustainable facility – for the long term.
Work Programme Stage One Review & Options Preferred Detailed Final Research . Analyses option Work Report Meeting Meeting Meeting Meeting Review Review Review Review Agree Agree Agree Agree Amend Consult Amend Amend
Options Analyses: Preferred option Building: retain/enhance v new build. Detail the preferred Building: initial sketch plan. option. Outdoor gym/zip wire; skatepark, Design, layout and costs. trim trail, Planning and delivery other youth & older persons. checks. Draft Master plans Planning checks. Delivery checks Detailed Work Consultation. Funding opportunities. Business plan outline. Review and adjust. Final report Including next steps Specification framework. and Stage 2 costs. Management Options. Procurement Process.
DRAFT
A site master plan will be drawn (example)
Example of a detailed building floor plan: Allows user groups to comment on workable layouts The brief identifies about 406sqm: similar in size to this example of 415sqm
Separate storage Existing buildings from main building? Refurbish?
Adventure Facilities Zip Wire Outdoor Gym Skate Parks Downton, Salisbury Meadow Park, Oxford
Example of a site layout
Example of a site layout
Programme: Stage 1
Programme: Stage 1
Programme: Stage 2
Current Activity: Completed: 1. All key background documents and other information assessed. 2. Initial meeting with steering group and review of work programmes including consultations. 3. Preparation of update report for VoWHDC negotiations (included more detailed Stage 2 construction costs estimates). 4. Discussions with VoWHDC/pitch improvement expert (run-off drainage issue?) 5. Site and building visits and analysis. 6. Initial analysis on refurbish v new build (extra fees if detail needed?). 7. Consideration of best location for new youth play and increased parking (lower field and/or upper field). 8. Consideration of lower field paths extensions (previous Cedar Rd issues?). 9. Progress on planning: “Planning Check 1”: Green Belt and pre -Pre-App discussions (positive). 10.Facility options assessed against policy and delivery (draft). 11.OS digital base mapping secured. In hand: • Creating of scaled masterplans for wider area and for new building options. • Outdoor gym/zip wire equipment/installations costings. • Pavilion bookings and usage data analysis.
Recommend
More recommend