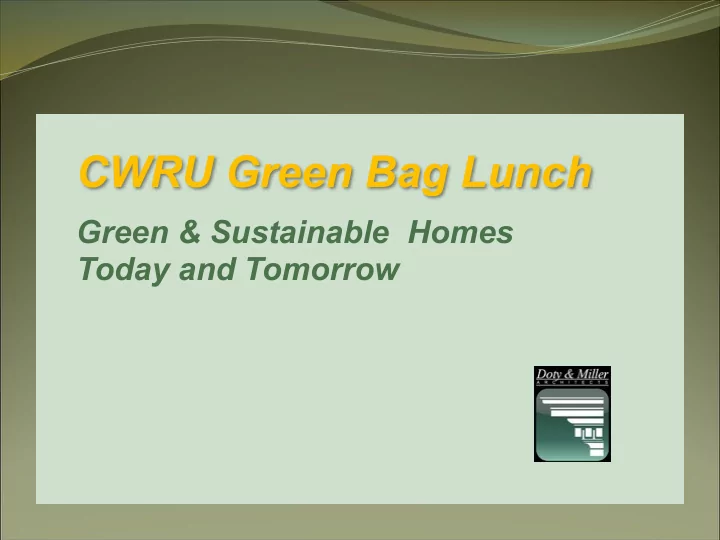

CWRU Green Bag Lunch Green & Sustainable Homes Today and Tomorrow
Sustainable Home Design ● Durability – Make it to last 300 years or more ● Flexibility – Change the plan with lifestyle changes ● Affordability – Responsive to the cost of ownership ● Beauty – No one will take care of an ugly building Fail on any of these points and the home will be left behind
20 th Century Green Evolution What Is Your Footprint?
20 th Century Green Evolution Population x Energy Demand = World Impact on Non-Renewable Resources
20 th Century Green Evolution In the 1970s what changed?? The Cost of ENERGY The cost of that cold beer and hot shower got expensive. We Looked For Energy Solutions!
20 th Century Green Evolution Solar & Wind Technology Grew From A Dream To An Industry
20 th Century Green Evolution Site Orientation And Sun-Tracking Were Added To The Design Criteria
20 th Century Green Evolution STICK BUILDING The way we build homes today is the same as we BALLOON PLATFORM built over 150 years ago. FRAMING FRAMING We deliver thousands of Before 1860 After 1860 small pieces to a site and build it all outside. Off-Site Panelization And Modular Construction Improved Economics
21 st Century Building Design Climate Zones Were Recognized
21 st Century Building Design OUR CLIMATE ZONE 5 Our Region Has Specific Climate Features That Make Designing With Nature A Challenge • Very Cold Winters • Hot Humid Summers • Lake Effect Wind & Snow • West Side of Alleghany Mountains
21 st Century Building Design
21 st Century Building Design
21 st Century Building Design
21 st Century Building Design PH Design: The Concept Passive: Low Tech but High Performance New York State’s First Passive House
21 st Century Building Design PH Design: The Concept Passive House Design Requirements: Reduce demand for energy by improved thermal envelope and reduced energy lighting sources ● The building must be designed to have an annual heating demand as calculated with the Passive House Planning Package of not more than 15 kWh/m ² per year (4746 btu/ft ² per year) in heating and 15 kWh/ m ² per year cooling energy OR to be designed with a peak heat load of 10W/m ² ● Total primary energy (source energy for electricity and etc.) consumption (primary energy for heating, hot water and electricity must not be more than 120 kWh/m ² per year (3.79 × 10 4 btu/ft ² per year Reduce air leaks in the building envelope by sealing ● The building must not leak more air than 0.6 times the house volume per hour (n 50 ≤ 0.6 / hour) at 50 Pa (N/m ² ) as tested by a blower door.
21 st Century Building Design The Cleveland Museum of Natural History
21 st Century Building Design Building Envelope Design Roof Insulation • Typical - 6” • SmartHome – 24” R-75 Wall Insulation • Typical - 3 ½ ” • SmartHome – 12” R-45 Basement wall • Typical - ½ ” or none • SmartHome – 8” R-33 Under Basement floor • Typical – none • SmartHome – 8” R-21
21 st Century Building Design Building Envelope Design Off-Site Panelized Wall Construction
21 st Century Building Design Building Envelope Design
21 st Century Building Design High Performance Windows
21 st Century Building Design Energy Recovery Ventilation
21 st Century Building Design What’s Old Is New Again Historic Preservation IS Sustainable – Because The Greenest Brick Is The Old One In The Wall!
21 st Century Building Design What’s Old Is New Again Historic Preservation IS Sustainable – Durable…Flexible… Affordable…BEAUTIFUL!
21 st Century Building Design What’s Old Is New Again Historic Preservation IS Sustainable – So What About Your Home?
21 st Century Building Design What Can You Do?
21 st Century Building Design Live With Nature Thank you ! Our Future Will Be So Beautiful!
Recommend
More recommend