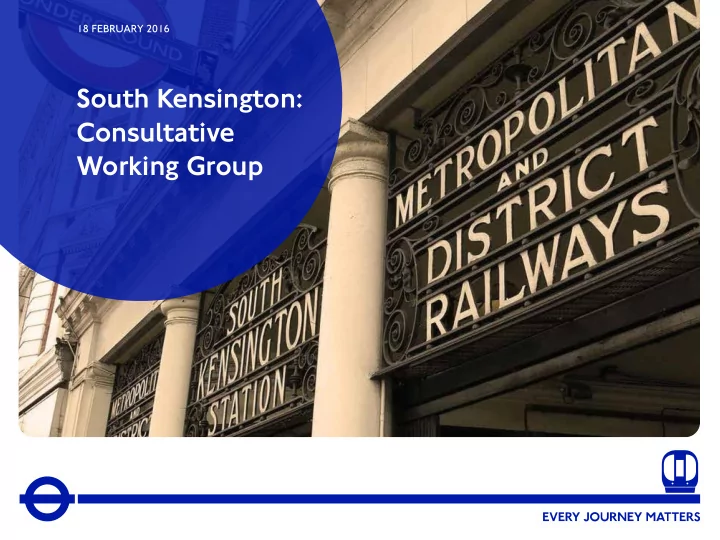

1 SOUTH KENSINGTON: CWG 18 FEBRUARY 2016 18 FEBRUARY 2016 South Kensington: Consultative Working Group
2 SOUTH KENSINGTON: CWG 18 FEBRUARY 2016 Introduction Progress on concept design Design approach: John Smith Next steps
3 SOUTH KENSINGTON: CWG 18 FEBRUARY 2016 Design Approach Enhance architectural quality of revetments • • Canopy design relates to rhythm and scale of revetments • Columns placed every fourth bay • Intermediate canopy structure aligns with revetment bays • Lightweight materials as counterpoint to solidity of brick • Maximum area of glass to retain views of revetments • Self-cleaning glass and access for cleaning and maintenance • Design of lighting, seating, and signage to emphasize revetments • Canopy, ticket hall facade, and overbridge to use consistent materials and colours
4 SOUTH KENSINGTON: CWG 18 FEBRUARY 2016 Eastbound Platform: Section showing canopy
5 SOUTH KENSINGTON: CWG 18 FEBRUARY 2016 Eastbound Platform: Platform part elevation
6 SOUTH KENSINGTON: CWG 18 FEBRUARY 2016 Eastbound Platform: Plan
7 SOUTH KENSINGTON: CWG 18 FEBRUARY 2016 Eastbound Platform: Plan
8 SOUTH KENSINGTON: CWG 18 FEBRUARY 2016 Eastbound Platform: Overbridge and walkway
9 SOUTH KENSINGTON: CWG 18 FEBRUARY 2016 Ticket Hall: Section from Platform to Arcade Additional points
10 SOUTH KENSINGTON: CWG 18 FEBRUARY 2016 Ticket Hall: Section from Platform to Arcade Additional points
11 SOUTH KENSINGTON: CWG 18 FEBRUARY 2016 Ticket Hall: Plan Additional points
12 SOUTH KENSINGTON: CWG 18 FEBRUARY 2016 Ticket Hall: Indicative Image Additional points
13 SOUTH KENSINGTON: CWG 18 FEBRUARY 2016 Next Steps Continue design development Listed Building Consent for station upgrade works Pre-application engagement activities
14 SOUTH KENSINGTON: CWG 18 FEBRUARY 2016 Questions?
Recommend
More recommend