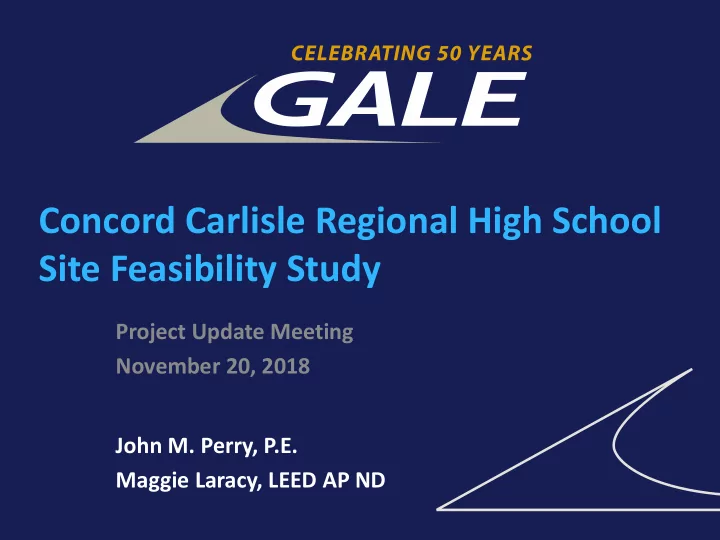

Concord Carlisle Regional High School Site Feasibility Study Project Update Meeting November 20, 2018 John M. Perry, P.E. Maggie Laracy, LEED AP ND
Outline Update on Irrigation Update on Roadway Options & Site Evaluation Update on Site Update on Schedule Layout Options Update on Site Building Options
Roadway & Site Evaluation
Roadway & Site Evaluation
Roadway & Site Evaluation
Landfill Limitations AUL
Landfill Limitations AUL
Site Layout Options Entire Site- Option 1 1560 SF AMENITIES BUILDING 6 LANE TRACK WITH 8 LANE STRAIGHTAWAY (90’ RADIUS) 165’ X 330’ NATURAL TURF SOCCER FIELD 112 SPACE PARKING LOT
Site Layout Options Entire Site- Option 2 1560 SF AMENITIES BUILDING 30,800 SF HOCKEY RINK 165’ 330’ NATURAL TURF SOCCER FIELD 112 SPACE PARKING LOT
Site Layout Options Landfill Area – Running Track, Playing Field & Parking Lot
Site Layout Options Landfill Area – Hockey Rink, Parking Lot
Hockey Rink Floor Plan- Option A
Hockey Rink Floor Plan- Option B
Amenities Building Floor Plan
Amenities Building Layout Options Option 1 Option 2 Option 3 Option 4
Amenities Building Layout Options Option 5 Option 6
Milestone Schedule- Update
www.galeassociates.org
Recommend
More recommend