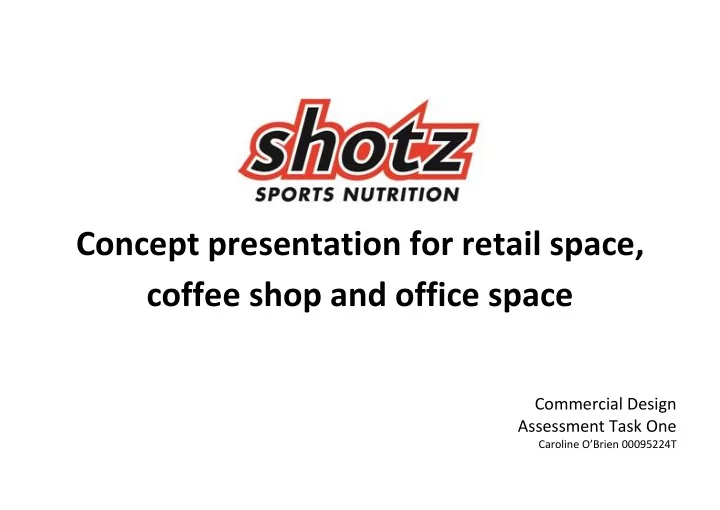

Concept presentation for retail space, coffee shop and office space Commercial Design Assessment Task One Caroline O’Brien 000 95224T
Brief Analysis BRIEF ANALYSIS Project Name Retail, Coffee Shop and Office fit out for SHOTZ Sports Nutrition Client Name Darryl Project Location Sydney Designer Caroline O’Brien Date 12/2/2015 Area Requirements Options Research/Action Ground floor Must reflect the company’s brand and use of brands colours - red, black white and research brand aesthetic splashes of colours from products Bench with stands for each product, draws below Retail Showcase Area to display products Research options available bench to store extra stock Area Ipad with POS software, cash drawer, receipt POS research options available printer and Eftpos machine Taste testing counter /bench for taste testing research options available Toilet in the office Single unisex toilet on first floor Bathroom Codes/regulations for toilets Toilets male and female toilet combination of tables chairs, bench seating and Seating for up to 20 people research furniture suppliers stools at benches Standing room for up to 20 people areas for people to congregate Ipad with POS software, cash drawer, receipt POS research options available printer and Eftpos machine Coffee Shop Coffee Machine Timber counter and benches with cupboards and Counter research options available drawers underneath providing coffee and snacks people will be Attract people to the brand taste testing and one on one consultation’s encouraged to visit the space
Ground floor use of brands colours - red, black white and Must reflect the company’s brand and splashes of Coffee Shop Cont. aesthetic colours from products one permanent, 3 semi-permanent and 6 Desks/workspace for 10 people research options available communal desks Office Waiting area 2 - 3 chairs Storage Cupboards and drawers Table/chairs for 10 people White board Meeting Area research options available Projector Phone Benches benches with cupboards above and below Sink single sink for washing dishes Microwave Kitchen/Break research suppliers Boiling water/chilled water tap Out space Sandwich press Lounge/bean bags Small table/chairs Think Tank Table and chairs for 6 people Research options available
Existing Space
Brand Analysis SHOTZ Sports Nutrition www.shotz1.com Where did the company originate? Shotz Sports Nutrition originally started out as Carboshotz back in 1995 and is a Melbourne based brand. In 2005 they changed their name change to Shotz Sports Nutrition along with the introduction of new and improved products. They currently have a warehouse in Docklands, but no retails space. Do they already have an Australian presence? They are well known both Australia wide and internationally as they sponsor a number of large events including triathlons within Australia. They also sponsor professional sporting groups and individual professional athletes across a number of different sports including triathlon, cycling, motor sports and running. What does the company sell? The company sells sports nutrition in a number of different forms to keep athletes fuelled during exercise and aid in recovery. Energy Gels - Fast sustained fuel to keep the active muscles and brain energised. Smooth liquid/gel consistency that is easy to consume Electrolyte Tablets - Portable sugar/calorie free electrolyte replacement. Customise your hydration to suit your needs Energy Bars - Low in fat, low in refined sugar, high in complex carbohydrate. It has a moist texture that is easy to consume even at high intensity. Protein Bars - 20 grams of protein, the Shotz Protein bar is a recovery alternative to refined, processed powders. What is their brand aesthetic? Colours of brand – black/white with splashes of colour (packaging) Action images of athletes can be used Tastings of products can be offered Consultations can be made with staff to discuss individual nutrition needs
Concept One A combination of white and black materials and finishes with the addition of colourful furniture and fittings This concept is fresh and professional with touches of fun and colour to compliment the brand. Clinical meets professional Materials: timber floors, white and coloured furniture and natural materials and finishes.
Ground Floor - Floor Plane (retail space and coffee shop)
First Floor - Floor Plane (office space)
Looking into the meeting room Perspective Sketches towards the kitchenette located at the back of the space on the first floor Looking into the café and retails space from the front of the building Looking towards the meeting room and kitchenette from the reception area located at the front of the space
Concept Two A combination of matt and shiny black finishes with timber for warmth and splashes of colour added through signage and products to give interest to the space and compliment the brand. This concept offers a relaxed casual environment that’s warm and inviting Industrial meets sophistication Material: polished concrete floors, tiles, timber
Ground Floor - Floor Plane (retail space and coffee shop)
First Floor - Floor Plane (office space)
Perspective Sketches Looking into the meeting room towards the kitchenette located at the back of the space on the first floor Looking into the café and retails space from the front of the building (left) Looking into the café and retails space from the front of the building (right)
Recommend
More recommend