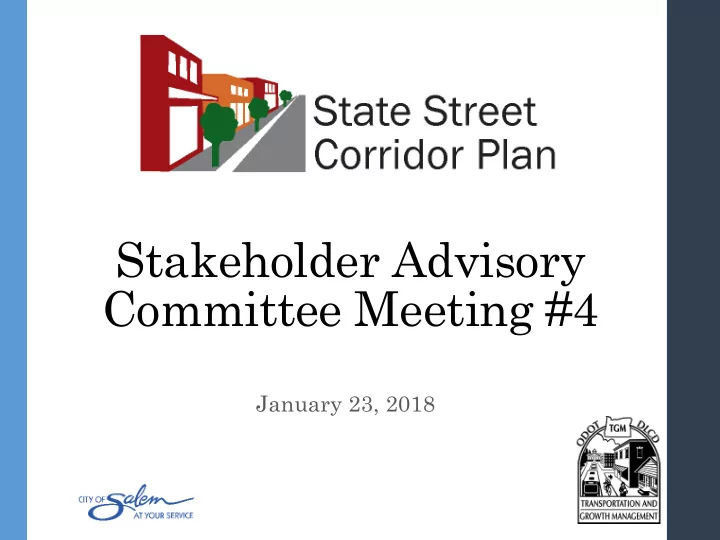

Stakeholder Advisory Committee Meeting #4 January 23, 2018
Agenda • Project Review • Public Input and Responses Proposed zoning Development scenarios Evaluation of proposed street design • Public Comments • Next Steps 2
Study Area 3
Timeline Late Spring Summer/ Winter Spring Summer 2015 2016 Fall 2016 2016-2017 2017 2017 Analyze Preferred existing Evaluate land use Identify Evaluate Revise and revised and street options options options future options design conditions options March 8, September July 25, 2016 14, 2016 2017 4 Public meeting
Existing Land Use 5
Preferred Land Use • Two Mixed-Use Zones 6
Existing Street 7
Current Requirement • Major Arterial 96 feet 8
Preferred Street Design • Hybrid 14 th to 17 th Street: Road Diet 9
Preferred Street Design • Hybrid 17 th to 25 th Street: Improved Four Lane 10
Preferred Street Design • Pedestrian Crossings 15 th Street 19 th and 21 st Streets 11 (Median at 25 th St)
Preferred Street Design • Parallel Bike Routes Chemeketa St 12 TH St 25 TH St 13 TH St 17 TH St New Bike/Ped Crossing of Mill Creek Mill St 12
Public Input • July 2017 Public Meeting • NEN and SESNA • Property Owners • Court Street Residents 13
Height • Issue: Maximum height too high • Response: Reduce max. height from 65 to 55 feet in MU-1 zone 57 ft (54 ft) 63 ft (57.5 ft) 14
Setback • Issue: Impact on adjacent homes • Response: Increase setback from 5 to 10 feet in MU-1 zone 15
Height: Setback 15 feet 10 feet
Height: Setback 1.5 feet of additional setback for every 1 foot of additional height
Height: Setback 55 ft 70 ft
Height: Setback 55 ft 70 ft
Ground Floor Height • Issue: Min. ground floor height too high • Response: Reduce min. height in both zones MU-1 zone 14 ft 20
Leasing Out Parking • Issue: Desire to lease out parking • Response: Only prohibit new standalone surface parking lots 21
Existing Uses • Issue: Impact on existing businesses • Response: Allow them to remain 22
Parking • Issue: Parking impacts • Response: Conduct a parking management study 23
Discussion 24
Feasibility • Issue: Feasibility of development • Response: Create and test development scenarios 25
Development Scenarios • Redevelopment 36,000 sf site Proposed Mixed-Use 1 zone 26
Development Scenario: Ideal • 4-story mixed use Retail: 10,661 sf Housing: 24 units Parking: 50 spaces 27
Development Scenario: Ideal • 4-story mixed use Retail: 10,661 sf Housing: 24 units Parking: 50 spaces 28
Development Scenario: Ideal • Parking Does not meet proposed code ( 17 spaces short) • Financial Feasibility Total cost: $9.2 million Estimated value: $5.5 million Not feasible under current market 29 Courtesy of David Glennie & Glennie Property Investments, Inc.
Development Scenario: Conforms • Smaller 4-story mixed use Retail: 8,072 sf Plaza: 2,161 sf Housing: 18 units Parking: 50 spaces 30
Development Scenario: Conforms • Smaller 4-story mixed use Retail: 8,072 sf Plaza: 2,161 sf Housing: 18 units Parking: 50 spaces 31
Development Scenario: Conforms • Less Development • Financial Feasibility Total cost (less): $7.2 million Estimated value (less): $4 million Not feasible under current market 32 Courtesy of David Glennie & Glennie Property Investments, Inc.
Economic Analysis • Rents today do not support substantial investment • Proximity to catalyst areas supports future revitalization 33
Economic Analysis • Momentum more likely on west side • Area could support: Commercial: 160,000 sf feet Residential: 160 units 34
Economic Analysis • Help spur redevelopment Infrastructure improvements Urban renewal district (funding, land assembly, etc.) Mixed-use zoning 35
Current Versus Proposed Code Long-Term Vision Two flexible zones Multiple zones Administrative Public hearing Less parking Lots of parking Short-Term Pedestrian- Auto-oriented Benefits oriented 36
Discussion • Questions and Comments 37
Road Diet • Issue: Desire for full road diet • Response: Evaluate hybrid 1.5 years after implementation 13 th to 17 th Street: Road Diet 38
Proposed Criteria Safety Traffic volume • • Bike and ped. Diversion • • volumes Speed • Property values • Travel time • Investment and • Intersection • redevelopment operations 39
Discussion • Questions and Comments 40
Public Comment 41
Next Steps • Adoption Process City Council initiation Hearing at Planning Commission Hearing at Council 42
Stakeholder Advisory Committee Meeting #4 January 23, 2018
Recommend
More recommend