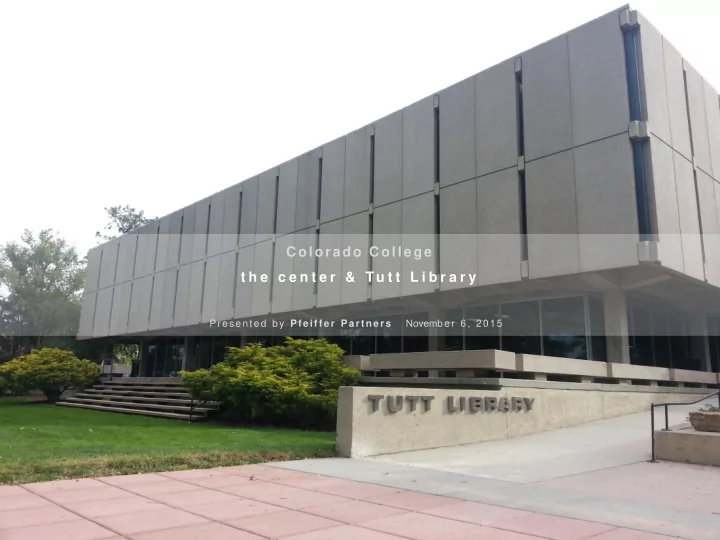

Colorado College t h e c e n t e r & Tu t t L i b r a r y Presented by Pfeiffer Partners Novem b e r 6 , 2 0 1 5
THE DESIGN PROCESS
{plan / program evolution}
= group study = open seating = exterior seating FIRST FLOOR – STUDY AREAS
= group study = open seating = exterior seating GARDEN LEVEL – STUDY AREAS
= group study = open seating = exterior seating SECOND FLOOR – STUDY AREAS
= group study = open seating = exterior seating THIRD FLOOR – STUDY AREAS
= group study = open seating = exterior seating FOURTH FLOOR – STUDY AREAS
Program summary User Space – Seating 1094+ open seating 734+ group study rooms (27) seats 198 classrooms (30) seats 428 café 50 event 50
{ exterior views }
aerial from south
view from southwest
view from northwest
south terrace
{ interior views }
1 st floor - view from south entry
special collection reading room
2nd floor - view from east entry
cafe
4 th floor - view from east entry
questions/thoughts?
thank you!
Recommend
More recommend