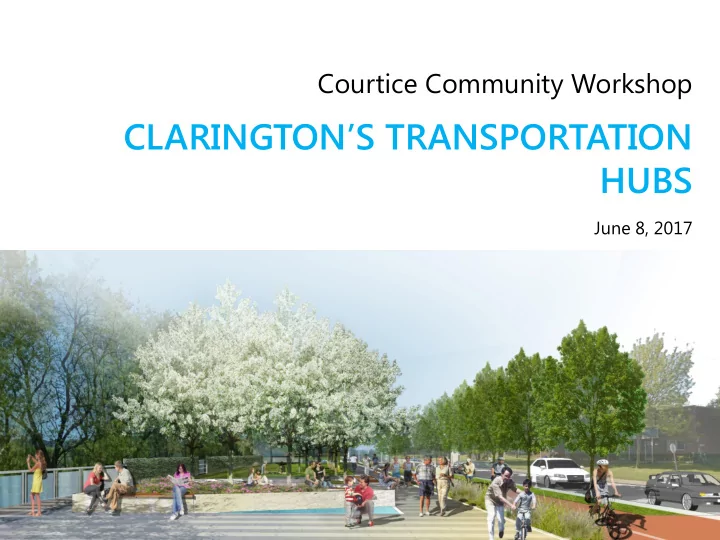

Courtice Community Workshop CLARINGTON’S TRANSPORTATION HUBS June 8, 2017
The Courtice transportation hub will become an employment hub that attracts people with a diverse range of skills to live and work in Clarington. The hub will support a variety of employment uses, from light industrial to office employment. Quality of life for the people who live and work around Courtice station will be enhanced by shops and restaurants, vibrant public spaces, and active streetscapes that remain vibrant even after the work day ends.
OUTLINE 1. Study Process 2. Context 3. Opportunities 4. Successful Transportation Hubs 5. The Workshop – Public Spaces – Private Places – Getting Around – Station Area Modelling
STUDY PROCESS| Key Milestones
CONTEXT | Strengths & Weaknesses STRENGTHS 1. Vehicular Connections to the GTA 2. Natural Features and Topography 3. Public Space 4. Established Employment Base 5. Vacant Land Area 6. Future Infrastructure 7. Highway 418 & Transitway Corridor 8. Ontario Power Generation WEAKNESSES 9. Barriers to the Waterfront 10. Uptake for New Development 11. Housing Choices 12. Lack of Property Tax Advantage
CONTEXT | Opportunities OPPORTUNITIES Multi-Modal Connections Courtice Rd Natural Features Waterfront Open Space Development Potential GO Station Baseline Rd 401 Darlington Provincial Park
HUB CASE STUDIES | Site Context COURTICE MOUNT PLEASANT MOBILITY HUB JAMES STREET NORTH TAKOMA METRO STATION MOBILITY HUB (WASHINGTON, DC)
HUB CASE STUDIES | Mount Pleasant CHARACTERISTICS Location: – The station is clearly visible from the village’s central square – Clock tower articulates the presence of the GO Station, creating a distinct landmark Built form: – Built form is arranged in a radial pattern – Medium density buildings are located nearest the GO station and along major streets – Lower density buildings in the secondary zone Open Space: – The Mobility Hub connects to a green “spine” that provides access to a city park, woodlots, and renaturalized areas Active Transportation: – The close proximity of residential areas to the GO station provides easy pedestrian access to transit
HUB CASE STUDIES | James Street North CHARACTERISTICS Location: – West Harbour GO Station located north west of the James Street North and Murray Street West intersection – Station plaza fronting onto James Street North – Access to the waterfront Built form: – Predominantly low-density built form – Low-rise residential uses – Two to four storey commercial, industrial, and employment buildings Open Space: – Significant park space at the northern portion of the mobility hub Transportation: – Two public buses – Pedestrian pathways and bicycle access on James Street and along and east of the Escarpment Rail Trail – Traditional street grid network for vehicular access
HUB CASE STUDIES | Takoma Station CHARACTERISTICS Location: – Located on the Washington DC Metrorail, bordering Takoma DC and Takoma Park, MD – Vehicular access to Maryland and Washington DC along Piney Branch Road Built form: – Mixture of low to mid-rise built form – Surrounded by commercial and medium to high density residential in the primary zone – Low density residential in the secondary zone Open Space: – The station is located across the street from a small park and five blocks north of the Takoma Recreation Center Transportation: – The station area is serviced by multiple metropolitan area busses – Wide sidewalks are provided for pedestrian traffic
WORKSHOP – Public Spaces – Private Places – Getting Around – Station Area Modelling
FEEDBACK AND NEXT STEPS Thank you!
Recommend
More recommend