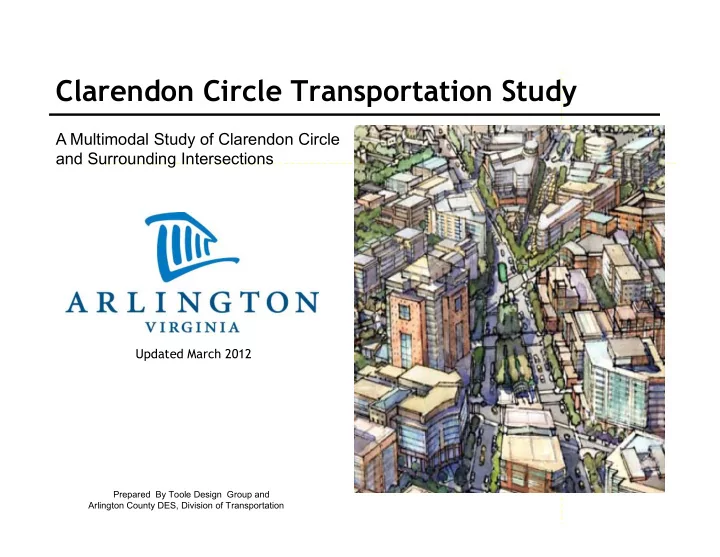

Clarendon Circle Transportation Study A Multimodal Study of Clarendon Circle and Surrounding Intersections Updated March 2012 Prepared By Toole Design Group and Arlington County DES, Division of Transportation
Project Goals • Implement the Clarendon Sector Plan • Improve pedestrian and bicycle safety and access • Normalize the intersection geometry • Maintain or improve traffic flow • Reduce pavement area / intersection size • Improve traffic control (signals, signing, markings) and lighting
Key Existing Issues
Sector Plan Analysis
Existing Traffic Conditions Analysis for 2015 AM/PM peak Level of Service
3 Concepts for Lane Configurations Concept 1 (Existing Lanes) – Keep existing lane configuration on • Washington Boulevard: keep existing westbound left turn lane. Level of Service AM/PM = C/C Concept 2 (Four Lanes) – Four lanes on Washington Boulevard: Remove • westbound left turn lane. Level of Service AM/PM = D/D Concept 3 (Five Lanes) – Five lanes on Washington Boulevard: Add • eastbound left turn lane. Level of Service AM/PM = B/C
Lane Configuration 1 (Existing Lanes) Existing lanes on Washington Blvd
Lane Configuration 2 (Four Lanes) Four lanes on Washington Blvd (Remove dedicated left lane and create a thru/left lane)
Lane Configuration 3 (Five Lanes) Five lanes on Washington Blvd (add turn lane)
3 Alternatives to Improve Wilson Blvd Alignment These alternatives work with the Concepts 1,2, and 3 (previously viewed) • Alternate A– Push towards diner property • Alternate B – shift within intersection and reduce footprint • Alternate C – push towards memorial north of intersection
Wilson Boulevard Alignment Options Alternate A push towards diner property
Wilson Boulevard Alignment Options Alternate B shift within intersection and reduce footprint
Wilson Boulevard Alignment Options Alternate C Push towards memorial
Concepts Comparison Matrix Which combination of concept and alignment best meet the goals of the project?
Proposed Design Alternative 2B Potential best option based on Design Study results and meeting the goals of the project • Tightest intersection geometry • Realigns Washington Boulevard and Wilson Boulevard • Washington Blvd as a 4-lane cross section (removes the westbound left turn lane) • Widens/adds medians • Removes slip lane at the Olmstead Building • Closes N. Irving Street north of intersection • Adds curb extensions at Liberty Tavern and Sam’s Deli • Adds bike lanes to improve bike connections • Widens crosswalks and shortens crossing distances • Improve sight lines and visibility
Proposed Design Alternative 2B Potential best option based on Design Study results and meeting the goals of the project
Future Build-out Opportunities Potential wider median Add parking Widened sidewalks and bike lanes
Illustrations of Proposed Improvements View looking south on Washington Boulevard from NE Corner (old Petco site) Silver Diner Corner Old Petco Building Corner
Illustrations of Proposed Improvements View looking south on Washington Boulevard Silver Diner Corner Sam’s Deli Corner Old Petco Building Corner
Illustrations of Proposed Improvements View looking West on Wilson Blvd Liberty Tavern Corner Wells Fargo bank Corner Olmstead Building Corner
Illustrations of Proposed Improvements View looking west on Wilson Boulevard Clarendon Central Park / monument corner Liberty Tavern / Sam’s Deli Corner
10 th Street and Wilson Blvd Intersection Improvements Proposed additional changes to improve westbound Wilson Blvd traffic flow through Clarendon Encourage westbound Wilson Blvd traffic to use 10 th Street Discourage westbound Wilson Blvd traffic from going through Clarendon Circle Lengthen and improve dedicated left turn lane to add capacity and improve flow.
10 th Street and Wilson Blvd Intersection Improvements Proposed Additional Changes to Improve West bound Wilson Blvd traffic flow through Clarendon. A longer left turn lane will add capacity and improve flow. Proposed improvements will be coordinated with sidewalk, signal and other pedestrian safety improvements.
Changes to 10 th Street and Washington Blvd Intersection The Development Project Garfield Park will be lengthening the left turn pocket to better accommodate AM peak turns on to 10 th Street. Left Turn Pocket Extension
Changes to 10 th Street and Washington Blvd Intersection Illustration of extension of left turn pocket Left Turn Pocket Extension
Lyon Park Neighborhood Streets Potential changes to 9 th Street could reduce cut through traffic Encourage westbound Washington Blvd traffic to use 10 th Street Discourage Washington Blvd traffic from using 9 th Street. Potential locations for street improvements.
Next Steps: Present Conceptual Design (25% Plans) to Manager’s Office, County Board members • and Commissions. Launch project web page in January 2012. • Schedule public forums to include Clarendon Alliance and surrounding civic • associations – January–May 2012. Meet with adjacent business owners. • Prepare 50% engineering plans. • Begin real estate appraisals/impacts (limited). • Schedule second round of public meetings to focus on project details, sidewalk • paving patterns, streetlights, Petco site amenities etc. Provide second update to Manager’s Office, County Board and Commissions with • 90% engineering plans. Finalize plans and prepare construction bid package/schedule construction. • Goal: Begin construction in 2014 or sooner. • Web Page Link: • http://www.arlingtonva.us/departments/environmentalservices/dot/page84699.aspx Arlington Project Manager:: Tom Hutchings 703 228-3809 Thutchings@arlingtonva.us End of Presentation
Recommend
More recommend