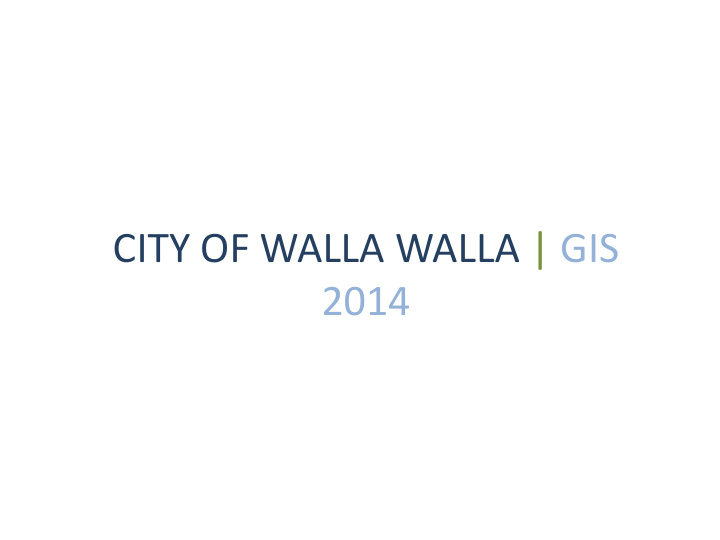



CITY OF WALLA WALLA | GIS 2014
City of Walla Walla | GIS | Sidewalk and Ramp Survey and Collection project Chris Owen, GISP City of Walla Walla | GIS Walla Walla | GIS
Walla Walla GIS Project Scope Project Mgmt Results Demo Walla Walla | GIS
Walla Walla GIS Project Scope Project Mgmt Results Demo Walla Walla GIS is a citywide GIS resource and support team 2002 City support and buy-in 2002 ESRI software adopted 2002-03 Full data conversion of utilities and base data 2003 Geodatabase Design 2003 - current Standard Operating Procedures for data maintenance established 2004 Mobile GIS 2005 – 2008 Record drawing requirements 2005 GIS moves to Technology Services, business system integrations started • Cemetery Management System (Pontem) • Work Order and Asset Management System (Cartegraph) • Document Management System (Laserfiche) • Utility Billing System (EDEN UB) • Permitting System (CRW TRAKiT, and EDEN Permitting) • Dispatch/E911 System (New World CAD Mapping and Data Mapping & Analysis) • Inspection Systems /Mobile • Sewer and Storm system management (CUES GraniteXP) • Water system management (EH WACHS/iWater InfraMAP) 2007 – current Data and application development Walla Walla | GIS
Walla Walla GIS Project Scope Project Mgmt Results Demo Sidewalk and Ramp Collection Project for the Community Development Block Grant Program Census Tracts 9205 and 9206 Walla Walla | GIS
Walla Walla GIS Project Scope Project Mgmt Results Demo CDBG program and the role of GIS In 2014 the City of Walla Walla became a Community Development Block Grant (CDBG) Entitlement city, meaning Walla Walla will transition from the state’s competitive CDBG “Small Cities” program, to direct annual funding from the Department of Housing and Urban Development (HUD) . Funds are to be focused primarily on activities which benefit low to moderate income households . The funding amount will vary from year to year; this year’s grant amount is $384,079 . As a condition of funding, HUD requires development of a 5-Year Consolidated Plan which is an analysis of community needs and the resources available to meet those needs. Information gathered for the plan included sources such as: census data, citizen involvement, existing plans, input from city departments, and outreach to community stakeholders. Two needs identified for Walla Walla’s first year of funding include identifying sidewalks, and ADA ramps. To support the city’s CDBG program, the GIS department collected location and attribute data in order to analyze data and produce maps of existing conditions and show areas where projects can be focused. The maps not only aid staff; they inform stakeholders and the public how and where the city and HUD’s CDBG funding are making a meaningful contribution to neighborhoods and the residents’ quality of life. The maps are an invaluable tool to aid in the understanding of the scope and significance of the work. Walla Walla | GIS
Walla Walla GIS Project Scope Project Mgmt Results Demo Scope : • Locate and collect location information for sidewalk ramps (including photos), sidewalks, and street lights within census tracts 9205 and 9206. • Develop collection route priority based on project requirements, which include routes to schools, routes to parks, routes to markets, routes to transportation and routes to hospitals/clinics. • Develop a condition rating score for ramps and sidewalks • Identify ramps as ADA compliant • Provide meeting updates to include reports, statistics and maps. Walla Walla | GIS
Walla Walla GIS Project Scope Project Mgmt Results Demo Resources : Funding People In the Field Communication In the Office Transportation and Network Walla Walla | GIS
Walla Walla GIS Project Scope Project Mgmt Results Demo Project Requirements : Engineering Planners Stakeholders Walla Walla | GIS
Walla Walla GIS Project Scope Project Mgmt Results Demo Referenced and compared other projects. Ft Meyers Florida conducted a similar survey and was presented at the 2014 ESRI UC : Walla Walla | GIS
Walla Walla GIS Project Scope Project Mgmt Results Demo Our Project Requirements : • Data collection requirements • Sidewalk attributes included number of incidents: • Number of Vertical Adjustments between 0.25” and 0.5” • Number of Vertical Adjustments over 0.5” • Number of Cross Slope Issues present • Number of Sidewalk Panels with Spalling present • Number of Severe Sidewalk Issues • Sidewalk Width • Ramps included: • Truncated Domes • Ramp Width • Running Slope/Cross Slope • Landing/Landing Slope • Ramp Compliance Rating (RCR) • Sidewalk Condition Rating Table (SCR) • Input from 4 disabled residents (blind and wheelchair) • Project Documentation! • Notes and Standards • Metadata! Walla Walla | GIS
Walla Walla GIS Project Scope Project Mgmt Results Demo Ramp Compliance Rating (RCR): Walla Walla | GIS
Walla Walla GIS Project Scope Project Mgmt Results Demo Sidewalk Condition Rating (SCR): Walla Walla | GIS
Walla Walla GIS Project Scope Project Mgmt Results Demo Sidewalk Condition Rating (SCR) con’t: Walla Walla | GIS
Walla Walla GIS Project Scope Project Mgmt Results Demo Data development and work flow: 1. Use orthophotos and Google Street View to identify and digitize ramp locations 5. Calculate 2. Field collect ramp Condition Rating attributes and photo; and QAQC collect sidewalk as point feature class 3. Download data 4. Digitize sidewalks to office as line feature class Walla Walla | GIS
Walla Walla GIS Project Scope Project Mgmt Results Demo Census Tract 9205 results: Walla Walla | GIS
Walla Walla GIS Project Scope Project Mgmt Results Demo Census Tract 9206 results: Walla Walla | GIS
Walla Walla GIS Project Scope Project Mgmt Results Demo Now lets look at the data from ArcGIS Online… Walla Walla | GIS
Walla Walla GIS Project Scope Project Mgmt Results Demo Thank You! Questions? Walla Walla | GIS
Recommend
More recommend