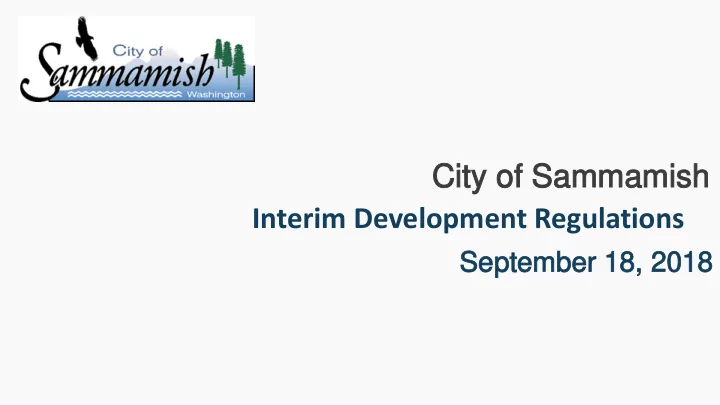

City of Sammamish City of Sammamish Interim Development Regulations September 18, 2018 September 18, 2018
Agenda • Setbacks • Building Height • Building Façade • Mass Grading • Parking Fences • Street Frontage • Density •
Setbacks 01 Current Regulation
Setbacks 02 Proposed Interim Regulation Current Regulation Proposed Interim Regulation Lot Size: 4,420 sf Lot Size: 6,825 sf
Average Existing Building Height 03 Current Regulation Highest Point of Roof Building Actual Height Building (35’) Height (~40’) Average Finished Grade Average Existing Grade Fill Material
Average Existing Building Height 04 Proposed Interim Regulation Highest Point of Roof Building Height (35’) Average Finished Grade Average Existing Grade
Average Existing Building Height 05 Proposed Interim Regulation Highest Point of Roof Building Height (35’) Average Existing Grade
Building Facade 06 Current Regulation Property line Highest Point of Roof Massive Wall 35’ 45’
Building Facade 07 Proposed Interim Regulation
Mass Grading 08 Current Regulation
Mass Grading 09 Proposed Interim Regulation
Parking 10 Current Regulation
Parking 11 Proposed Interim Regulation
Parking 12 Proposed Interim Regulation
Fences 13 8’ 6’ Proposed Interim Regulation Current Regulation
Fences 14 Proposed Interim Regulation 4’ Street Setback Side Yard Side Yard Setback Setback 8’ 8’ Rear Yard Setback 8’
Street Frontage 15 Current Regulation
Street Frontage 16 Proposed Interim Regulation
Density 17 Maximum Units Allowed Net Site Area Maximum Dwelling Maximum Units (in acres) Units per Acre Allowed Current Regulation 1.13 x 4 = 4.52 = 5 Units Proposed Interim 1.13 x 4 = 4.52 = 4 Units Regulation
Recommend
More recommend