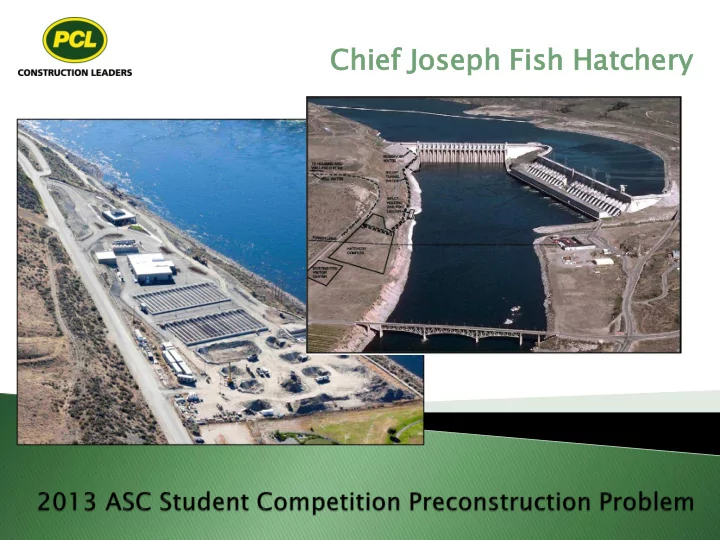

Ch Chie ief f Jo Joseph h Fis ish Ha Hatch chery ry
Chief Joseph Dam – Bridgeport, WA 200 Miles
ON COLUMBI MBIA RIVER, R, EAST T OF BRIDGEPORT IDGEPORT, , WA 2 ND ND LARGEST ST POWER R PROD ODUCI CING DAM M IN THE U.S. S. OPERA RATE TED BY US Army Corps s of Engin ineers ers, , Power er from Dam suppli lied to BPA
Owner – Bonneville Power Administration Designer/Owner’s Representative – TetraTech End User – Confederated Tribes of the Colville Reservation Additional Stakeholders ◦ US Army Corps of Engineers ◦ Washington State Parks ◦ Douglas County PUD ◦ Grant County PUD
Promised to Colville Tribe when Dam System added to Columbia River Confederated Tribes of the Colville Reservation will use and operate the Hatchery after completion Hatchery intended to produce approx1.9 Million salmon each year
Auxiliary Facilities includes: ◦ 2 Acclimation Ponds (sites north of the Hatchery) ◦ Employee Housing complex ◦ Well field northeast of the Hatchery ◦ Hatchery complex includes: Office Building, Hatchery Building, Storage Building, Head Box, Raceways, 3 Fish Rearing Ponds, and Fish Ladder/Spawning Facility
Preconstruction Start January, 2009; Finish June, 2010 Separate contract for Well Fields ◦ Start October, 2009; Finish March, 2010 Phase I contract originally included Acclimation Ponds and Housing ◦ Start June, 2010; Finish February, 2011 Phase II (Change Order) for Hatchery Facility ◦ Start December, 2010; Finish April, 2013
Well Fields – $665,000 Preconstruction Services – $167,000 Hatchery Facility – ◦ Orig Contract amount – $43 Million ◦ Final Contract amount - $51 Million
Actual Broodstock Schedule
Precon Activities
PCL developed Bid Scope packages during preconstruction. Worked with Owner on Subcontractor selection TERO bid preferences – sliding scale All trades hiring through TERO office
3 Sided Cofferdam w/Brace Frame – Water Elevation 784’ ◦ Costs - $517K, Schedule – 2 Week impact ◦ Assume no ground water migration 4 Sided Cofferdam w/Brace Frame and Work Tressle – Water Elevation 795’ ◦ Costs - $2M ($1.2M cofferdam & $900K Schedule) ◦ Schedule – 14 Week impact ◦ Seal slab and uplift piles required
PCL used conventional Peri panelized forms Engaged Hatchery Manager late in the process – Discovered wall finish was susceptible to spreading bacteria between sections Result was extensive sacking and patching of Raceway walls
Raceway Wall Finish Option # 1A Formwork rmwork Type / Summary: mary: Steel Forms Rental of two bays of formwork for duration Assume 75% crane support for activities Schedule/manpower limited by labor available in remote area Fini nish h Type / Level el of Fini nish sh Expected ected: Sack and Patch walls after stripping Allows 24 cure required by specifications Bug holes and joints filled to prevent areas for disease to build-up Eliminates ridges/sharp transitions for fish Engine ineeri ering/C ng/Cons onstr truct uctab abili lity ty Consi sidera deratio tions ns: Fewer and smoother joint transitions than most panelized systems Forms more susceptible to heat during hot summers Less adaptable to changes Heavy crane useage Maintenance required long term for finish/cement that eventually will flake off at joints Cost st*: See Atta tached hed
Questions?
Recommend
More recommend