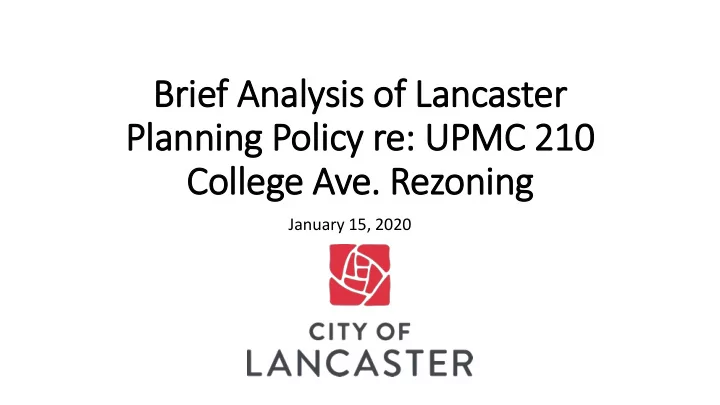

Br Brief A f Analysis of of La Lancaster Pl Planning Policy re: UPM PMC 2 C 210 Colleg ege e Ave. e. R Rezoning January 15, 2020
LANCASTER CITY ZONING ORDINANCE Relevant Community Development Objectives: 1. To protect and enhance Lancaster City's physical attractiveness and historic quality while allowing for reasonable growth and development. 2. To strengthen neighborhoods and to make all neighborhoods desirable, safe places to live. 4. To encourage the conversion, rehabilitation, reuse and redevelopment of existing vacant and underutilized structures in a manner consistent with community goals and objectives. 7. To increase the quantity and quality of job opportunities through the creation of an environment which promotes and supports business and industry and attracts new investment. 17. To implement land use strategies which protect and enhance the built environment and contribute to the economic and aesthetic well-being of the community.
LANCASTER CITY COMPREHENSIVE PLAN (1993) Relevant policy goals: • “To encourage the conversion, rehabilitation, and re-use and development of existing vacant and underutilized structures suitable for residential use.” • “To protect and enhance Lancaster City’s physical attractiveness and historic quality while allowing for reasonable growth and development.” • “The City’s zoning provisions, particularly those regulating permitted uses…should be revised, if necessary, to allow commercial enterprises that are neighborhood oriented…to be located in existing storefronts or nonresidential structures.”
BUILDING ON STRENGTH (2015) • No recommendations are made regarding the property or the immediately adjacent neighborhood • In general, the plan strongly advocates infill, adaptive reuse, and mixed uses
GROWING TOGETHER (2007) Presents several strategies that are consistent with the proposed rezoning of 210 College Ave. from Hospital Complex to Mixed Use. Land Use – Community Character Land Use – Growth Management Strategy 1A Strategy 4 “Promoting mixed uses, higher “Many different kinds of buildings can densities, and infill development can be converted to residential use, enhance livability and spark renewed including old school buildings, hotels, private investment in locations where hospitals, warehouses, and factories. key infrastructure already exists.” Reuse of abandoned or underutilized buildings can augment local tax rolls. ”
GROWING TOGETHER (2007) Land Use – Redevelopment & Infill Housing Strategy 4A Strategy 1A “Many different kinds of “Municipalities should inventory buildings can be converted to residential use, including old existing ordinances to identify school buildings, hotels, where zoning regulations may be hospitals, warehouses, and unnecessarily rigid and where factories. Reuse of abandoned or amendments can be made to underutilized buildings can encourage varied development.” augment local tax rolls.”
PLACES 2040 (2018) Rezoning fits within the “Big Ideas” presented: • “Prioritize redevelopment • “Create a mix of uses in and infill in Urban Growth our communities and Areas.” corridors” • “Leverage previous • Increase the amount of investment by building in areas already served by new development that sewer, water, and is mixed-use transportation”
REVIEW OF PERMITTED USES IN HC & MU Permitted Uses (By-right of Special Exception) Hospital Mixed Complex Use Residential Uses X Commercial Retail Uses X Commercial Service Uses X Medical Health Services (new/conversion) X X Medical, dental, optical lab, prosthetics X X Parking lot X X Culture, Entertainment, and Recreation Uses Community garden X X
REVIEW OF PERMITTED USES IN HC & MU Permitted Uses (By-right of Special Exception) Hospital Mixed Complex Use Institutional Uses Ambulance Service X X Community rehab/halfway house X Government facility X X Group care X Homeless Shelter X Hospitals X Nursing home, personal care, assisted living X X Schools for business, art, or other X X educational facility Shelter for abused persons X X Social service agency X X
REVIEW OF PERMITTED USES IN HC & MU Permitted Uses (By-right of Special Exception) Hospital Mixed Complex Use Transportation, Communication, Utilities, and X Miscellaneous Forestry X X Telecommunications Antenna/Tower X X Heliport landing/takeoff pad X Various public infrastructure (e.g., water) X X Manufacturing and Industrial X
HOUSING IN MIXED USE (MU) DISTRICT Relevant Facts: 1. Zoning Ordinance describes MU “… as a high-density residential district…” 2. MU District permits nearly every type of housing permitted in the City. 3. MU is the only district for two-family units outside Central Business District. 4. MU is the only district for live-work units outside Central Business District. 5. The above factors create conditions useful to achieving affordable housing.
Recommend
More recommend