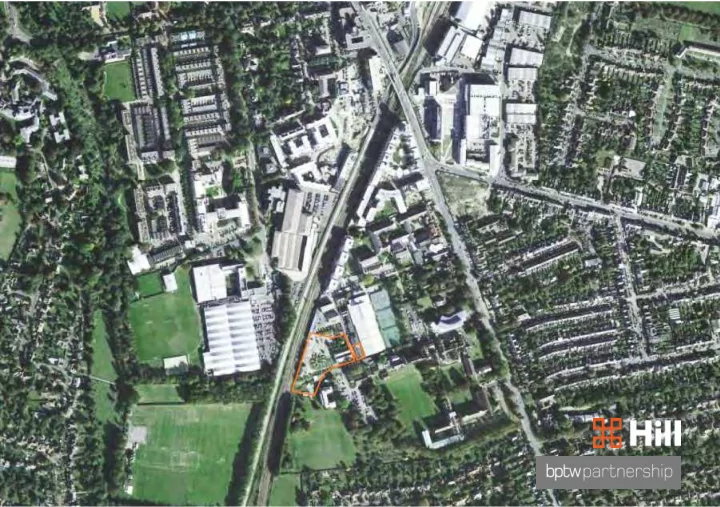

bptw architecture
Project Location Plan
Outline Permitted Plan
Outline Permitted Elevation
Issues to address include: • Consider topography and levels • Optimise and refine house plans • Develop flat layouts incorporating balconies • Take into account tenure requirements • Explore elevational treatment
Key objectives: • To comply with approved parameters • Provide high quality accommodation • Enhance elevations and provide balconies/ roof terraces • Improve efficiency • Tenure blind – with separate core for affordable rent • Take advantage of the aspect
A F E D1 D2 D3 Aerial View of Current Proposal in Context
0 9 . 0 09.09.14 9 . 1 4 Typical Floor Plan
Lower Floor Plan
Upper Floor Plan
Outline Permitted Amenity Comparison
A- A Railway Elevation B-B Harrison Drive Elevation Height Comparison Elevations to Outline Permitted Parameters
Character Area Strategy Plan
Railway Elevation Elevation Development
A-A Section Through Block D2 B-B Section Through Block E ( Houses) and Block A (College) C-C Section Through Block D3 Indicative Site Sections
A-A Section Through Block D B-B Section Elevation Through D2 Detailed Sketch Sections
House Sketch Design and Concept
House ‘Bookend’ Concept Sketch Design of House in Relation to Amenity Space Mews House Elevation House Access Strategy
01. View Along Harrison Drive Looking West
02. View From the South
03. View Over the Amenity Space
04. Aerial View From the Railway
Potential precedents
Potential precedents
Landscape/public realm strategy: • Public Art (railway edge) • Boundary with college • Relationship to “Kett Way” (ie the N-S access road) • Relationship to private space • Level changes • Lighting • Materials • Pond feature
bptw partnership 110-114 Norman Road, Greenwich, London SE10 9QJ telephone 020 8293 5175 facsimile 020 8293 5146 email post@bptw.co.uk website www.bptw.co.uk
Recommend
More recommend