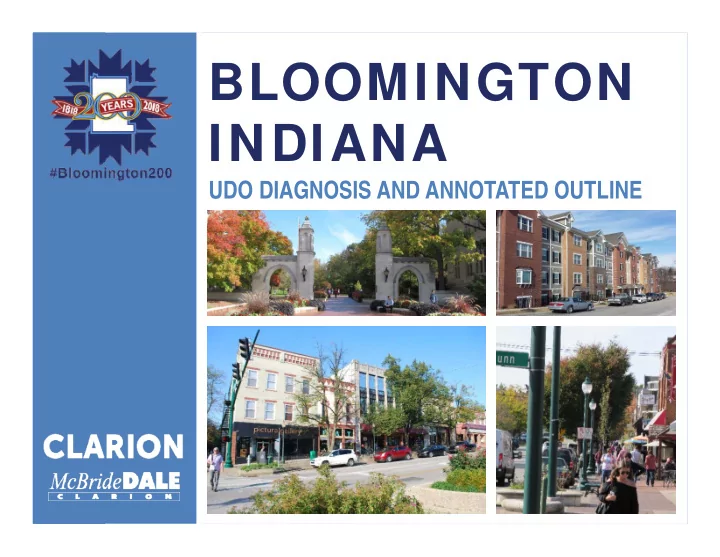

BLOOMINGTON INDIANA UDO DIAGNOSIS AND ANNOTATED OUTLINE
Summary Project Overview Key Recommendations of the Diagnosis and Annotated Outline Questions & Discussion
OVERVIEW PROJECT
The Work Plan • Task 1: UDO Project Kickoff and Public Engagement • Task 2: UDO Assessment and Annotated Outline (current step) • Task 3: Module 1 – Zone Districts and Permitted Uses • Task 4: Module 2 – Dimensional and Development Standards • Task 5: Module 3 – Procedures and Administration • Task 6: UDO Adoption Draft • Task 7: UDO Adoption Proceedings
Project Goals Implement the Comprehensive Plan Vision Make development review straightforward, predictable and efficient Improve design and form standards for Downtown Bloomington Re ‐ evaluate how to incentivize preferred development Reorganize and improve the user ‐ friendliness of the UDO
DIAGNOSIS OF REGULATIONS CURRENT PART 1:
Diagnosis of Current Regulations Detailed review of each chapter of the current UDO Recommendations on revisions and structural changes moving forward General comments and themes that will be implemented throughout the updated UDO
Reorganization of Chapters Current UDO Structure Proposed UDO Structure Chapter 20.01: Ordinance Foundation Chapter 20.01: Ordinance Foundation Chapter 20.02: Zoning Districts Chapter 20.02: Zoning Districts Chapter 20.03: Overlay Districts Chapter 20.03: Use Regulations Chapter 20.04: Planned Unit Development Chapter 20.04: Development Standards Districts Chapter 20.05: Development Standards Chapter 20.05: Subdivision Standards Chapter 20.06: Zoning and Subdivision Chapter 20.06: Subdivision Regulations Procedures Chapter 20.07: Design Standards Chapter 20.07: Definitions Chapter 20.08: Nonconforming Lots, Sites, Structures, and Uses Chapter 20.09: Processes, Permits, and Fees Chapter 20.10: Enforcement and Penalties Chapter 20.11: Definitions
Zoning District Recommendations Re ‐ organize the uses allowed in each zoning district into a permitted use table Define uses more broadly Re ‐ evaluate conditional uses vs. uses that are permitted but subject to specific conditions Revise use specific regulations as necessary to clarify or better regulate specific uses
Overlay District Recommendations Improve the usability and enforcement of these regulations by making them more objective and predictable Better integrate this chapter with the rest of the UDO – it should not act as a standalone section, but should be seamlessly integrated into the base zoning standards as much as possible Clarify “shall” and “should” language Enhance and elevate design standards to align with the vision for Downtown established in the Comprehensive Plan
Development Standards Recommendations Revise multifamily residential accessory structure regulations Expand the available incentives for affordable housing development and green development projects, and make them more objective Modernize alternative transportation regulations Enhance and expand existing citywide architectural standards Revise parking regulations to better address parking demands and preferences in specific areas of the City Update additional sections as necessary, including landscaping, signage, lighting, loading, height, floodplain, and drainage regulations
Process Recommendations Revise and clarify development review and approval procedures – especially in downtown – to reduce uncertainty Update conditional use permit review criteria and make them more objective Evaluate the merits of an architectural review board Consider the removal of the use variance process Clarify the role of the Hearing Officer
ANNOTATED OUTLINE PART 2:
Proposed Structure Ordinance Foundation Zoning Districts Use Regulations Development Standards Subdivision Standards Zoning and Subdivision Procedures Definitions
Zoning Districts Establish zoning districts Zoning map Overlay districts PUD districts
Use Regulations Permitted use table Use ‐ specific regulations Sample permitted use table from another community
Development Standards Dimensional standards Access and connectivity Parking and loading Landscaping, buffering, and fences Site and building design Drainage and floodplain Environment and sustainability standards Lighting Signs Maintenance and Operation
Zoning and Subdivision Procedures Review and decision ‐ making bodies Summary table of review bodies Common review requirements Specific provisions Pre ‐ existing development and nonconformities Sample flowchart from another community Enforcement and penalties
Conclusion Addressing the weaknesses in the City of Bloomington’s UDO as outlined in Part 1 , and organizing the updated regulations as shown in Part 2 , would make the regulations more user ‐ friendly, improve consistency, and help achieve the goals of the Comprehensive Plan.
QUESTIONS & DISCUSSION
Recommend
More recommend