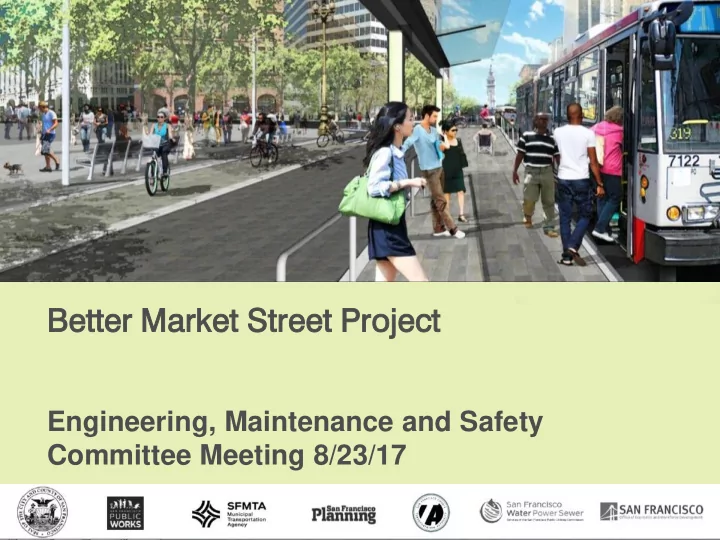

Better ter Mark rket et St Street eet Pr Project oject Engineering, Maintenance and Safety Committee Meeting 8/23/17
Market Street
Market Street City’s busiest Over 100 Muni buses/hour transit corridor 14 surface transit lines + BART+ Muni Metro 464K daily transit boardings 67 Muni-Auto collisions (2012-2013) 85K pedestrians per weekend day (4 th to 5 th ) City’s busiest pedestrian street 53 Bike/Ped-Auto collisions (2012-13) City’s busiest Bicycle numbers have doubled since 2006 bicycling Bicycle counter data showing growth – over 3,500 thoroughfare riders on a good day And we all want a grand boulevard ... The City’s premier civic and commercial corridor 3
Market Street & Transit Modes Central role in connecting existing and future transit modes and projected growth in employment and housing.
Project Goals: T o Improve… • Safety – Private vehicle restrictions (buses, taxis, commercial vehicles, paratransit, and emergency vehicles exempt) – Better, clearer, more separated facilities – Commercial loading relocated onto other streets to reduce friction • Walking and Accessibility – Wider transit islands – Open new crosswalks – Realign skewed crosswalks • Cycling – A continuous protected cycletrack – Two-stage left turn measures • Transit – A BRT-like rapid service in the center track lane – New streetcar turnback loop – Travel time savings of 15-25% • Infrastructure (old pavement, rusting signals, etc) • Public Space and Street Life
Current Status of the Project • Alternatives Analysis • Initial Study – define the alternatives for further analysis • Conceptual Engineering and Transportation Impact Study • EIR • Final Design • Construction
PREFERRED DESIGN
Street level view of sidewalk today
Proposed street level view of sidewalk
1 TRANSIT DESIGN 2 BICYCLE AND PEDESTRIAN DESIGN 3 VEHICULAR RESTRICTIONS 4 LOADING
Market Transit Future: Reduce delays, 22% more capacity Rapid Service Transit Stop Optimization Anticipated travel time savings: Transit Only Lanes 15-20% Local F Turnback Loop 20-25% Rapid Auto restrictions Separate bicycle facility 11
Rapid Service & Consolidated Stops • Center lane Rapid stops at BART/Muni stations near station elevators (5R, 7R, 9R, 38R, F) – 50% decrease in stops on new Rapid Service • Moderate increase in space between local stop Existing 24 stops 950’ spacing Proposed Local: Rapid: 21 stops 13 stops 1079’ spacing 1905’ spacing 12
Transit Stop Spacing Octavia to 5 th Street Existing Proposed DRAFT 13
Transit Stop Spacing 5 th Street to Embarcadero Existing Proposed DRAFT 14
Doubling Transit Stop Capacity • Longer islands for more buses – Existing islands cannot load two 60’ buses simultaneously. – Inbound stops would fit up to 3 articulated buses simultaneously. Outbound designed for 1-2 buses. • Wider stops = better experience – Existing stops as narrow as 5’. New 8’ wide islands to provide ADA wheelchair access. Currently only half are ADA accessible. Future boarding area Existing boarding area 15 Average 1130 sq ft Average 570 sq ft
Extend & Colorize Transit Only Lanes Existing lanes Extend lanes to the east 8 th St 5 th St Transbay Terminal • Adding red treatment improves transit only lane visibility and self- enforcement • Extending the transit only lanes will prioritize the Rapid service and improve safety through reduced lane changes • Prohibiting taxis from center lane will prevent island blockages 16
New F Turn-back Loop & Layover Will better match F line service to higher demand between Powell and Fisherman’s Wharf Potential Layover CHARLES J Location Proposed Track Existing Track
Cycle track Improves Safety & Operations Cycle Track & Transit Island: Church/Duboce Market Street Today
Sidewalk Level Cycle Track — Center Boarding Island
Sidewalk Level Cycle Track — Curbside Boarding Island 8’ 6 ’ 23’
1 TRANSIT DESIGN 2 BICYCLE AND PEDESTRIAN DESIGN 3 VEHICULAR RESTRICTIONS 4 LOADING
Pedestrian and Cycling Improvements • Wider sidewalks and pedestrian bulbouts • Jughandle / bike route connections • Realigned crosswalks/opening closed crosswalks • New pavers and site furnishings
1 TRANSIT DESIGN 2 BICYCLE AND PEDESTRIAN DESIGN 3 VEHICULAR RESTRICTIONS 4 LOADING
Analysis of Collision Trends Market has collision rate >4 times higher than Mission Street More collisions caused by cars going straight Street of Auto vs. Bike/Ped Collisions At-Fault Vehicle 100% 80% cross street 60% Automobile: 29% Other 40% Automobile: Market St Through 71% Movement 20% 0% Market Mission
Proposed Western Vehicle Restrictions (Private vehicles only; buses, taxis, bicycles, trucks, paratransit exempt) DRAFT 25
Proposed Eastern Vehicle Restrictions (Private vehicles only; buses, taxis, bicycles, trucks, paratransit exempt) DRAFT *Alt 3 only 26
1 TRANSIT DESIGN 2 BICYCLE AND PEDESTRIAN DESIGN 3 VEHICULAR RESTRICTIONS 4 LOADING
Refining Loading Proposals • Work with new buildings being developed to avoid need to load on Market • Work with property owners/businesses to shift loading activities to alleys or cross streets • Identify locations where none of the above maintain access and work with them on a case-by-case basis, perhaps: – Time-of-day restrictions (promoting nighttime deliveries) – Retaining key loading bays – Promoting last mile delivery methods
Sidewalk Level Cycle Track — Flex zone design
Isometric view
Isometric view
Outreach This project has been in the works for the past several years and has had over a hundred community meetings and presentations to interested parties. BMS Citizen Advisory Committee meetings since 2011. As we continue our design, the project team will perform additional outreach to the community, residents, stakeholders, community organizations, advocacy groups, and local businesses. Your input is needed to finalize paving materials for sidewalk, loading locations, and other streetscape features.
Timeline & Approvals Date What May 2017 Sidewalk level bicycle lane design presented to Directors’ working group for approval August 2017 Identify Phase 1 segment for construction September 2017 Develop schedule for delivery of Phase 1 construction package Winter 2019 Complete Design Winter 2019 DEIR release for CEQA/NEPA Summer 2019 Complete CEQA/NEPA Summer/Fall: 2019 SF Planning Commission approval of FEIR Fall 2019 SFMTA Board approval Fall 2019 BOS legislation for sidewalks Construction of 1 st segment 2019 *subject to change
Thank You! Photo by Mark Dreger Ian.Trout@sfmta.com (415) 701-4556
Recommend
More recommend