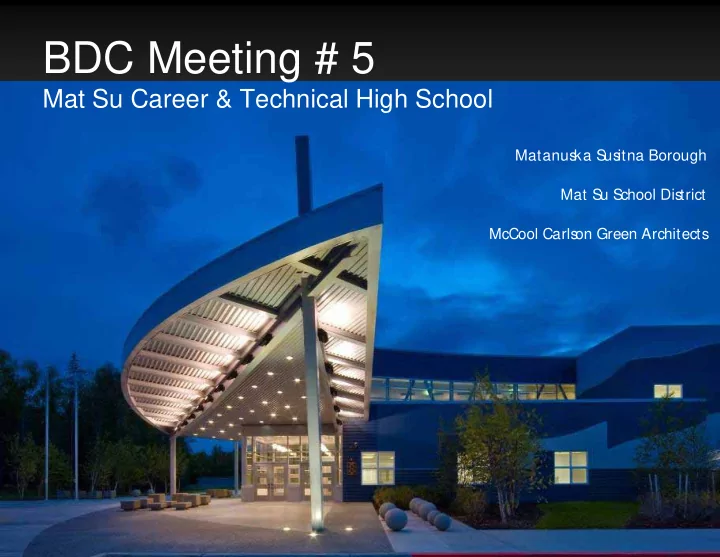

BDC Meeting # 5 Mat Su Career & Technical High School Matanus ka S us itna Borough Mat S u S chool Dis trict McCool Carls on Green Architects Mat-Su Career & Technical High School
Agenda • Process Overview • Space Program • Site Plan • Floor Plan • Design Concepts • Next Steps Mat-Su Career & Technical High School
BDC Schedule • July 17: Kickoff • August 12-14: Workshop • September 4: Concept Refinement • September 5-12: Focus Groups • October 8: Schematic Design • November: School Board/Assembly • March 2014: Bidding • July 2015: Occupancy Mat-Su Career & Technical High School
Mat-Su Career & Technical High School SITE CONTEXT
Mat-Su Career & Technical High School 1st Floor
Mat-Su Career & Technical High School 2nd Floor
RELATIONSHIP TO BUISINESS & INDUSTRY Mat-Su Career & Technical High School
ADAPTABLE CORE Each Pathway has a Auxiliary dining area Portal facing the for Culinary Arts MPR/Partners Room training Large Assembly Fitness & Large Seminar Fitness, Classrooms & Operable Walls Overhead Door create multiple provides access for Informal Learning configuration large equipment and opportunities displays Mat-Su Career & Technical High School
FLEXIBLE INSTRUCTION PROTOTYPE • Individual Work Areas • S mall Group Work/Conference room • Large Group Work Area/Clas s room • Teaching Team Office • S torage • Technical Reference Library • 2,600 s f per Pathway Mat-Su Career & Technical High School
PATHWAY ANATOMY Mat-Su Career & Technical High School
LEARNING SIGNATURE changing, adapting, connecting inviting, welcoming, res ponding Mat-Su Career & Technical High School
Discussion – Future Trends • Technology • Mobile devices • Distance Learning • Information vs. understanding • Teachers as coaches • Diversity • Personalization • Languages • Teaching teams • Global Economy • Literacy • Creativity • Collaboration • Integrated learning / inquiry based • Brain Research • Learning Pyramid • Multi sensory learning • Active Learners • Learning styles Mat-Su Career & Technical High School
Mat-Su Career & Technical High School Workshop 1
Mat-Su Career & Technical High School Workshop 2
Mat-Su Career & Technical High School Workshop 3
Space Programming Input • Aviation • Human Services • Hydraulics/Diesel Power • Process Technology Mat-Su Career & Technical High School
Mat-Su Career & Technical High School Site Design
Exterior Massing Mat-Su Career & Technical High School
8/30/2013 Programmed Space 9/4/13 Plan Quantity Size Totals Dept Totals Path Totals Net Area Variance Natural Resources Pathway Area Comparison Classroom 1 800 800 793 (7) Science Labs 2 1,200 2,400 2,345 (55) Science Prep 1 400 400 393 (7) Natural Resources Lab 1 1,200 1,200 1,173 (27) 4,800 4,704 (96) Flexible Instructional Space Flex Area 1 1,674 1,674 1,174 (500) Group Instruction Small Group Work Areas/Conference Teacher Team Office Storage 1,674 1,174 (500) Natural Resources Pathway Total 6,474 5,878 (596) Transportation Pathway Aviation Lab 1 2,100 2,100 2,119 19 Process Technology Lab 1 1,000 1,000 1,079 79 Diesel Power Generation Lab 1 1,000 1,000 1,079 79 Classroom 1 800 800 793 (7) Storage 3 300 900 450 (450) 5,800 5,520 (280) Flexible Instructional Space Flex Area 1 1,674 1,674 1,175 (499) Group Instruction Small Group Work Areas/Conference Teacher Team Office Storage 1,674 1,175 (499) Transportation Pathway Total 7,474 6,695 (779) Human Services Pathway Law Enforcement Classroom 1 1,000 1,000 999 (1) Classroom 1 800 800 805 5 Education Classroom 1 1,000 1,000 999 (1) 2,800 2,803 3 Flexible Instructional Space Flex Area 1 1,674 1,674 1,202 (472) Group Instruction Small Group Work Areas/Conference Teacher Team Office Storage 1,674 1,202 (472) Human Services Pathway 4,474 4,005 (469) Media / Testing Center - Media Center 1 3,300 3,300 3,353 53 Testing Center 1 800 800 818 18 Library Office/Workroom 1 250 250 227 (23) Library Storage 1 300 300 284 (16) 4,650 4,682 32 4,682 32 Media / Testing Center Total 4,650 23,072 21,260 (1,812) Net Program Area Service, Mechanical, Structural, Circulation & Toilets (SMSCT) 10,316 11,676 1,360 Total Gross Building Area 33,388 32,936 Maximum Gross Building Area Allowed 33,060 33,060 Gross Area Variance 328 (124) Mat-Su Career & Technical High School Grossing Factor 45% 55%
First Floor Plan Mat-Su Career & Technical High School
Second Floor Plan Mat-Su Career & Technical High School
Media/Echange Center Mat-Su Career & Technical High School
Flex/Testing Adaptations Mat-Su Career & Technical High School
Next Steps • Focus Groups • Engineering Systems • Maintenance Input • Schematic Submittal 10/8/13 • Schematic Review Meetings Mat-Su Career & Technical High School
Recommend
More recommend