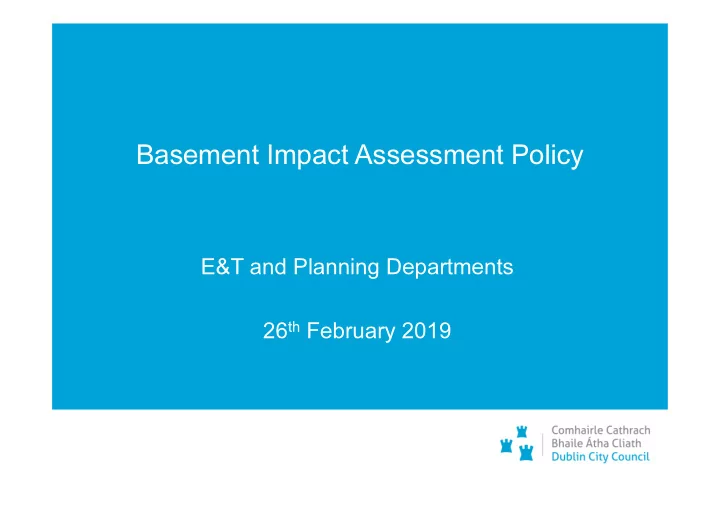

Basement Impact Assessment Policy E&T and Planning Departments 26 th February 2019
Requirement for a Basement Policy: • With a shortage of development land and with high land values – basements can provide additional space without requiring relocation • Basements can be used for a variety of functions – commercial, retail, leisure and more recently, residential • Make efficient use of Dublin`s limited land�. however�.. • Basements have the potential to; � Impact on Groundwater flows - cause drainage, flooding problems or damage to the ecosystem � Affect the stability of adjacent buildings either during construction or in the long term � Be at risk of flooding themselves – such risks requiring limitations to the usage of basements � Damage the character of areas and the natural environment � Cause considerable disruption and environmental impact during construction (see also Ground Anchors)
Proposed Basement Policy Overview: • Certain controls on basement construction already contained in DCC Development Plan – relates mainly to small domestic basements applications • Intended to introduce a new policy document to formalise the planning requirements for all below ground structures i.e. basements, regardless of their function • Basement policy to be read in conjunction with existing policies • Amendments to the Development Plan may be required to indicate to Developers and Planners of the requirements and intentions of the policy • BIA is be required for all “below ground” structures • Extent of a BIA is to dependent on scale of the development
Basement Policy Overview (contd.): • If potential impacts are identified as part of the BIA investigations mitigation measures need to be identified and incorporated into the development proposals • All costs to undertake the necessary investigations and BIA preparation will be borne by the Developer • The DCC Basement Policy proposal mirrors policies which are already in • The DCC Basement Policy proposal mirrors policies which are already in place in other large cities e.g. London Boroughs • The responsibility is on the developer / applicant to demonstrate to the satisfaction of DCC that the proposed basement will not have significant negative impacts • BIA (and content) is to become a material consideration in the conditioning of a planning application
BIA Principal Objectives • To ensure that new basement construction shall protect and enhance the existing natural and built environment i.e. • Protection of existing groundwater body and ability for future groundwater movement maintained • Stability of existing neighbouring structures to be accounted for • Flooding of proposed basement and existing neighbouring basements (as a result of proposed basement construction) to be accounted for
BIA Principal Objectives (contd.) • BIA requires submission of a “ Construction Management Plan ” which is required to contain details relating to; • Ensuring the safety and stability of neighbouring properties (condition surveys before and after construction works) • Dewatering of the site – groundwater level fluctuation limits to be set – avoid potential settlement of adjoining buildings • Site working hours • Construction methodologies and sequences • How noise, dust and vibration impacts are to mitigated against during construction • The management of construction traffic – routes etc. • Whether permanent or temporary works are to extend outside the site boundary • Construction Management Plans to be certified by suitably qualified personnel and submitted as part of BIA planning application submission
Proposed Basement Policy; The proposed policy includes two main documents; • “Basement Development Policy Document” – outlines broad DCC policy relating to construction of basements • “Basement Development Guidance Document” – describes detailed measures for Developers to help them comply with DCC requirements • In drafting the documents; • Guidance received from DCC Planning Department • Technical input provided by external industry experts
Basement Impact Assessment Format: • The BIA is intended to follow the structure of an Environmental Impact Assessment process and is to be specific to each site and the proposed development. • As a minimum it shall contain the following stages; • Scoping (identify potential impacts) • Ongoing study and monitoring of the scope based on inputs from the • Ongoing study and monitoring of the scope based on inputs from the site investigation • Impact Assessment and Development of mitigation measures • Review and Decision making by Planning Authority
Basement Construction Example – North Docklands Ground Anchors for Basement Construction (Plan View): Protected Structures Bored Piles Construction Ground Anchors Traffic Groundwater Noise, Dust, Vibration, Contaminated Land etc.
Basement Construction Example – Burlington Road Dewatering Process
Basement Construction Example – Charlemont Street
Next Steps for “Basement Construction Policy” Over the next number of months it is intended to progress the policy through; • Public Consultation period • Receive Feedback • Receive Council Approval • Policy adoption
Recommend
More recommend