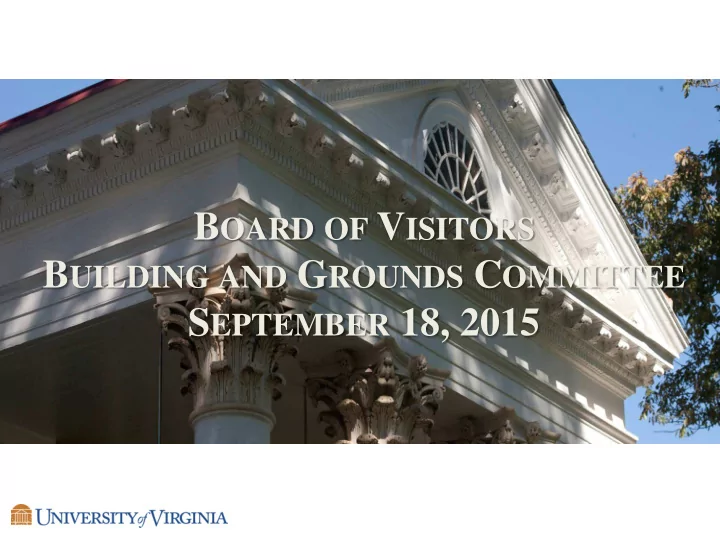

B OARD OF V ISITORS B UILDING AND G ROUNDS C OMMITTEE S EPTEMBER 18, 2015
Agenda I. Remarks by the Chair and Introduction of Alice J. Raucher II. Consent Agenda A. Easement for Installation of Electrical Facilities on 11 th Street B. Concept, Site, and Design for Blandy Experimental Farm III. Committee Discussion A. 2014-15 Sustainability Report Summary B. Growth around Grounds, 1995-2015 and Status of Current Projects C. Jeffersonian Grounds Initiative Update D. Preview of Topics for Discussion in November
Remarks by the Chair
Consent Agenda • Easement request from the City of Charlottesville for the installation of electrical facilities along 11 th Street • Concept, Site, and Design for the greenhouse replacement and residential housing expansion at Blandy Experimental Farm
Committee Discussion
Committee on Sustainability
before 2000 leed sustainability minor bov resolution past 7
present progress research & teaching awards engagement 8
future progress living-learning laboratory steward sustainability institute discover engage 9
Growth around Grounds, 1995-2015 Status of Current Projects
Grounds 1995 Grounds 2015
Projects in Construction and Recently Completed
Gibbons House, completed Summer 2015
Wilson Hall Renovation, completed Summer 2015 Corridor before Corridor after Public space before Public space after
Education Resource Center, under construction
Projects in Design
Projects in Design Gilmer Hall Emergency Room Expansion and Bed Tower
Projects in Planning
Jeffersonian Grounds Initiative
Jeffersonian Grounds Initiative Three Priorities: 1. Saving the Rotunda ($58.5 million) 2. Restoring the Jeffersonian Grounds ($125 million) – Pavilions and hotels – Lawn and Range rooms and colonnades – Historic gardens and landscapes 3. Building the Endowment ($50 million)
Rotunda Renovation Substantial Completion: Summer 2016 (exterior to be ready for Final Exercises in May) First new capital North Elevation with cornices and stairs removed for repair
Rotunda Renovation Dome Room ceiling installation Elevator shaft and corridor on east side of building
Current Projects Hotel D Roof Replacement : Metal shingles were installed to recall the original roof and the original wooden parapet was recreated. Hotel A Renovation : Basement will be useful for the first time in decades, and will provide barrier-free access and restrooms for the Center for Global Inquiry and Innovation.
Current Projects Alley Restoration : Poe Alley (pictured here) and Patterson Alley are models of how the appearance and drainage of the alleys leading to the Lawn can be improved. Pavilion VIII Historic Structure Report: The Report will provide a reference for designing the first renovation in over 30 years.
Next Meeting: November 12 – 13, 2015 Topics for Discussion: • Capital Project Planning and Approval Process • Ivy Road Redevelopment
Current Capital Project Approval Process Board of Board of Board of Board of Board of Visitors Visitors Visitors Visitors Visitors 1 Year+ Design Design Architect/ Project Concept, Site, Post Occupancy Review Approval & Design Engineer Approval Evaluation Report Approval Guidelines Detailed Project Schematic Occupancy Program Design Construction Architect/Engineer Bid Construction Documents Selection
Capital Project Planning Process Potential areas for improvement: 1. Establish criteria for Capital Program formulation: alignment with Cornerstone Plan, mission of the University, etc.; 2. Board of Visitors to review proposed projects when Capital Program is developed, prior to planning study; 3. Review project budget threshold for Board of Visitors review (currently $2M); other criteria, i.e. historic importance.
Recommend
More recommend