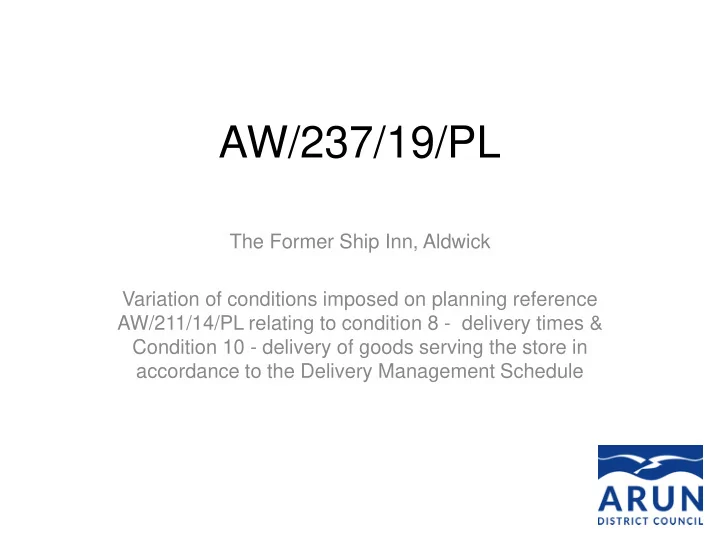

AW/237/19/PL The Former Ship Inn, Aldwick Variation of conditions imposed on planning reference AW/211/14/PL relating to condition 8 - delivery times & Condition 10 - delivery of goods serving the store in accordance to the Delivery Management Schedule
Comparison of Morrisons Plan vs Proposed Plan
Vehicle Tracking : Rigid Vehicle
Vehicle Tracking : Articulated Vehicle and Highway Width Details
Vehicle Tracking : Refuse Trucks Passing Delivery Vehicles
Vehicle Tracking : Cars Passing Delivery Vehicles
AW/26/20/HH 61 Queens Fields West, Aldwick. Two Storey Front Extension.
BE/89/19/PL Babsham Business Centre Babsham Lane The change of use of land for the storage of building materials, equipment & plant & for the parking for fixed body vehicles together with part boundary screen fence with a secure gated access point to the site.
BE/109/19/OUT Land East of Shripney Road & South of Haddan House Outline application with some matters reserved for up to 46 No dwellings together with access.
Location Plan showing highway land in pink
Illustrative Site Plan
Access Arrangements & Shripney Rd Pedestrian Crossing Improvements
Access Arrangements & Shripney Ln Pedestrian Crossing Improvements
Refuse Vehicle Swept Path & Site Access Arrangements
Arun DC Extent of Surface Water Flooding with dark blue as 1 in 30 year event, light blue as 1 in 1000 year event and the site edged in red.
Environment Agency mapping showing current flood risk from rivers – light blue is FZ2, dark blue is FZ3 and dark blue strips indicate watercourses. Site is edged in red
Arun DC Climate Mapping from the Strategic Flood Risk Assessment showing extent of FZ3a by 2061. Site is edged in red
Arun DC Climate Mapping from the Strategic Flood Risk Assessment showing extent of FZ3a by 2111. Site is edged in red
FG/8/20/PL Eastlands, Littlehampton Road, Ferring Erection of 1 No. equestrian dwelling & retention of 1 No. gazebo & 2 No. carports.
FG/152/19/PL Erection of 2 x 3 bed detached chalet bungalows with associated parking and amenity space including the demolition of the existing house and garage. 40 Little Paddocks, Ferring
Location Plan
Location Plan Site & Block Plan
← Proposed Ground Floor Plan Proposed → First Floor Plan
Proposed Elevations - #39 Little Paddocks
Proposed Elevations - #40 Little Paddocks
LU/51/20/PL Look and Sea Centre, Surrey Street, Littlehampton. Change of use of upper 2 floors from the existing mixed use to 6 No. suites for tourist accommodation (C1 Hotels). This application may affect the setting of a listed building & may affect the character & appearance of the Littlehampton (River Road) Conservation Area.
House Type A Floor Plans
Proposed First Floor Plan
Proposed Second Floor Plan
Recommend
More recommend