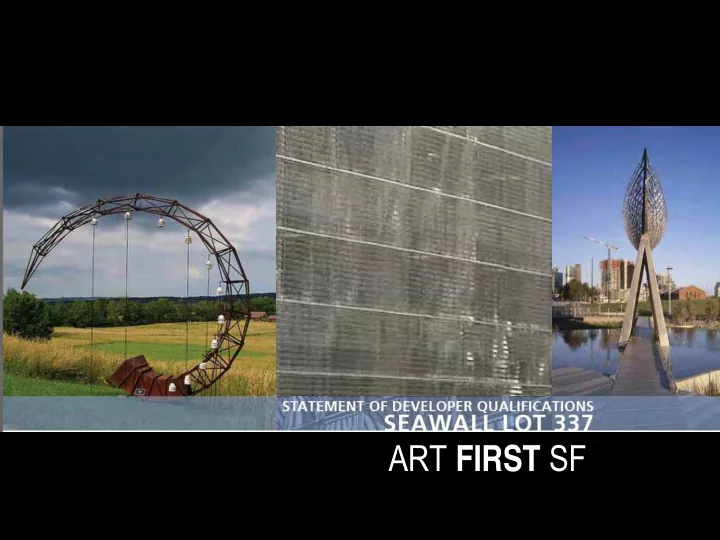

ART FIRST SF
KENWOOD INVESTMENTS LLC • Private Equity Real Estate company headquartered in San Francisco • Original member and co-developer of Treasure Island • Owner and operator of Aquarium of the Bay, Port of San Francisco
WILSON MEANY SULLIVAN LLC • Private Equity Real Estate company headquartered in San Francisco • Developer of the historic Ferry Building, San Francisco, CA • San Francisco Port’s Partner on the Exploratorium
BOSTON PROPERTIES INC. • Publicly traded real estate company • Owner and manager of Embarcadero Center in San Francisco • Market capitalization over $10 billion
GUIDING PRINCIPLES
A San Francisco Neighborhood
Enhancing the Waterfront Experience: A Non-Competing Use
LANGE STACKPOLE BORGLUM DIEBENKORN Art FIRST RIVERA CARUSO ROTHKO ADAMS
Fremont (Seattle, WA) Sedona, AZ Torpedo Factory (Alexandria, VA) Art as a destination Pilsner (Chicago, IL) Red Hook (Brooklyn, NY)
Current Issues for Artists Creative Brain Drain
� Affordable studio and rehearsal space � Affordable housing � Installation space � Galleries � Art Market � Community Performance space � Innovative design Preserving a Culture of Art in San Francisco
DESIGN CONCEPT: ArtSpace
DESIGN CONCEPT: ArtSpace
DESIGN CONCEPT: ArtSpace Transit Link
Transit Link Tugboats Wind Screens Tree Boats Fog Garden Sunflower PV’s Artist’s Plaza DESIGN CONCEPT: ArtSpace
Neighborhood Context Plan & Open Space
Base Program: •1,100+ dwellings •400,000+ sq ft office space •6 acres public open space •70 affordable homes for artists •160,000 sq ft of working artists space •75,000 sq ft of retail & gallery space •1,500 joint use parking spaces •500-Seat Community Performance Space
Ground Plan
Typical Floor
Alternate 1: Subtract 200 dwellings (900 total) Add 100,000 sq ft office (500,000 sq ft total)
Alternate 2: Subtract 40 dwellings (1060 total) Greater variety of housing types
Alternate 3: Subtract 250 dwellings (950 total) All Low-rise Housing Eliminate Performance Space
Alternate 4: Additional 1500-space Parking Structure on Block 4, lined with Dwellings & Environmental Art 3000 Total Joint-use Parking Spaces
Alternate 5: Grand Open Space along McCovey Cove High-rise at northwest corner of Block 1
Site Plan & Open Space
Site Plan & Open Space
Site Plan & Open Space
Wind Porch Kinetic PV Panels Vertical (E/W) Horizontal (N/S) Sun Fins Sun Fins SUSTAINABILITY: Planning & Building Design
BART Local Parking Options Bay Bridge Chinatown Embarcadero I-80 Folsom Montgomery Union Square Powell Brannan Moscone AT&T Park Civic Center 4 th & Brannan CalTrain US 101 UCSF I - 2 8 0 SF General Public Transit & Parking Options
Waterfront ArtSpace
Waterfront ArtSpace
Waterfront ArtSpace
Reuse of Historic Pier 48 as Artists’ Workspace
Reuse of Historic Pier 48 as Artists’ Workspace
Reuse of Historic Pier 48 as Artists’ Workspace
Reuse of Historic Pier 48 as Artists’ Workspace
Reuse of Historic Pier 48 as Artists’ Workspace
McCovey Cove Promenade
Community Benefits • Financial strength to complete the project • Ability to work with community • Neighborhood focused development as opposed to mega-mall concept • Preservation of our artistic community • Flexibility of plan to include more open space and/or parking depending on process outcomes • Realistic program that provides revenue to the Port
Recommend
More recommend