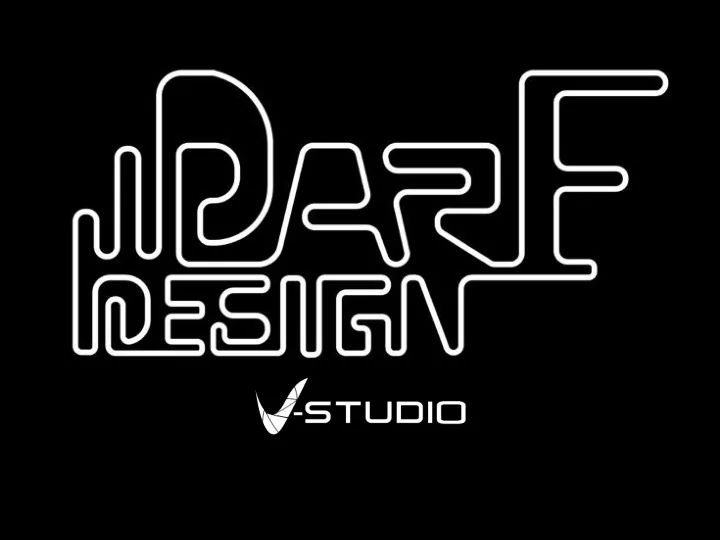

ARKi is an Augmented Reality service for real-time visualisation of architectural and real-estate models. By incorporating AR technology within the architectural design process, ARki is able to visualise 3d models for both design and presentation purposes, helping to create an immersive visualisation technique with multiple layers of interactivity. ARki can be deployed on any ios/android device, and allows the user to explore 3d data with an added level of navigational freedom. By simply overlaying 3d models onto existing 2d floor plans, ARki provides real-time architectural visualisation which has several benefits in design communication for a multitude of architectural projects. The AR Visualisation can be easily displayed on larger projection screen to demonstrate the superimposition of virtual data on top of 2d images for large presentations.
ARk ARki Augmented Reality Architecture
ARKI: ADDING A NEW DIMENSION TO ARCHITECTURAL PLANS • Augmented Reality Technology allows for overlaying 3d data onto existing 2d floorplans/images, to bring architectural drawings to life using real-time rendering of virtual 3d models and animations.
ARKI: INTERACTIVTY LAYERS • Interactivity within the applications includes illustrating multiple layers of information about each architectural designs: • • Programme Strategy Construction Strategy • Material Strategy
ARKI: REAL-TIME SHADOWS-Film • Animations include using real-time information such as sun-path, shadows and environmental data
ISA: CASE STUDIES
ISA: ONE BLACKFRIARS The site for One Blackfriars Project is located in the London Borough of Southwark on the south side of the Thames, adjacent to Blackfriars Bridge.
ISA: ONE BLACKFRIARS • The Augmented Reality App for one Blackfriars allows for superimposition of the 3d model on top of the 2d site plan which can be viewed on ios devices.
ISA: ONE BLACKFRIARS • The app works by using the architectural 2d site plans as an AR marker to trigger the virtual model.
ISA: VIRTUAL 3D PRINTING • The use of AR in this way works as a form of virtual 3d printing which allows 3d designs to be viewed within the real-world.
OAOA: MasterPlan- Jordan • The Ayla Villas masterplan project also incorporated the use of 2d image markers to trigger a virtual model of the architecture.
OAOA: FLEXIBILTY OF SCALES • The 2d image markers can be printed at any scale to view the virtual model in real-time.
ISA: Jordan MasterPlan OAOA
OAOA: MasterPlan- Jordan
OAOA: Ayla Villas, Jordan • The interactivity features includes: • Design Options of architectural proposals • • Environmental data Programme data
AUGMENTED REALITY ART The following projects are some examples of how we incorporate AR technology as art experiences.
GRID: AUGMENTED REALITY GAMING
GRID: AUGMENTED REALITY GAMING
GRID: NAVIGATION THROUGH AR ARCHITECTURE
HERMATON: ENTER THE GRID
HERMATON: ENTER THE GRID • Interactive and performance space
HERMATON: ENTER THE GRID
HERMATON: ENTER THE GRID
HERMATON SHINE
HERMATON SHINE
HERMATON SHINE
DETONATOR: AR PROTOTYPE EXPLORING TEXTURED MARKERS
DETONATOR: AR PROTOTYPE
DETONATOR: MULTIPLE SITES
DETONATOR: PARLIAMENT SQUARE, LONDON
DETONATOR: AR PROTOTYPE
Recommend
More recommend