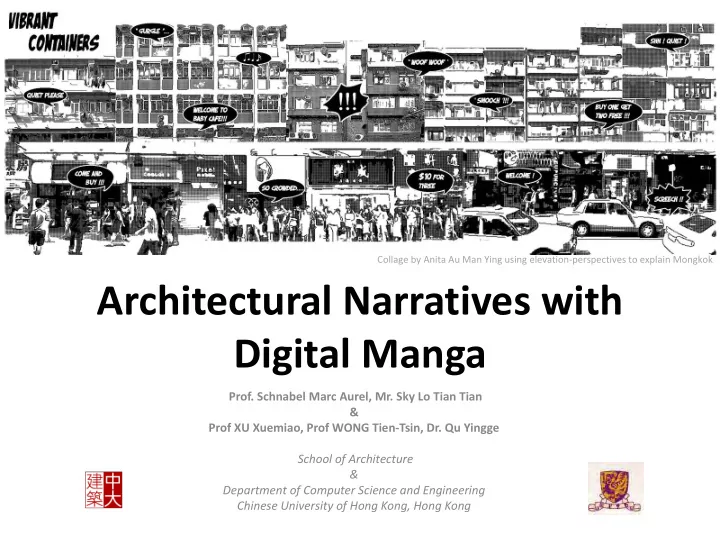

Collage by Anita Au Man Ying using elevation-perspectives to explain Mongkok Architectural Narratives with Digital Manga Prof. Schnabel Marc Aurel, Mr. Sky Lo Tian Tian & Prof XU Xuemiao, Prof WONG Tien-Tsin, Dr. Qu Yingge School of Architecture & Department of Computer Science and Engineering Chinese University of Hong Kong, Hong Kong
Background • Started as Computation Manga • Potential link to architecture visualization
Manga • A popular Japanese media • Unique drawing style – Clear line drawing – Rich screening
Creating Manga • Not just sketching • Background importance
Process Tedious and time-consuming
Our Method Halftone Hatching Original Our method • Some artists already employ simple computer techniques, e.g. halftoning
Some more examples Halftone Our method
Our method Halftone
More Accurate Representation Original Halftone from C2G Color2Gray Our result Our Method Halftone from Color2Gray
Our Method Color2Gray
Architecture Representation • Bitonal, non photorealistic are becoming popular • Provides another realm for representing architecture • B/w lines and hatching is very similar to our application Photos from ATRIUM LOG HOMES, LLC
Architecture Elements • Architectural elements, properties, functions, or materials are represented by standardized hatches, line-types, - styles, & -widths • Drawings, sketches, & diagrams can translate architectural spatial concepts better • Allow the creativity to influence the impression of the design • Architectural sketch is a mode of visual thinking & communication, which is crucial to a conceptual framework
Comparison Original image, posterised, HDR, b/w: different effects giving different focus of the design. SketchUp model with materials added to give a close-to-real depiction – – Sketchy image to give emphasis on the architecture itself
• Playful • Comic font & layout • Reach a wider audience • Convey their design ideas & process
Studio work • Architectural Narrative • The new building of the School of Architecture, CUHK, or urban setting of Hong Kong • 50 students 2 nd year UG & 30 M.Arch.1 students created an architectural narrative based on manga • Using Manga-me Free App : http://manga-me.tk
Results • Novel depiction • Architectural Narrative • Design is protagonist • 4 main categories – Journey – Walk-through – Motion – Texture & Tectonics
Yau Wing Lam’s Journey Showing her first day arriving to the new architecture building at CUHK
Walkthrough by Winnie Tam: Personal path of the AIT-building
Motion by Kenton Sin: Seemingly chaotic arrangement of city & impact on humans’ movements through the streets
Textures & Tectonics: by Michael Ting
Future development • 3D-manga virtual environment • 3D-manga rendering http://youtu.be/_- gbywx5ZkU / Life Model
Digital architectural manga Prof. Schnabel Marc Aurel Sky Lo Tian Tian Dr. Qu Yingge End www.manga-me.tk Poster P15 School of Architecture Chinese University of Hong Kong
Recommend
More recommend