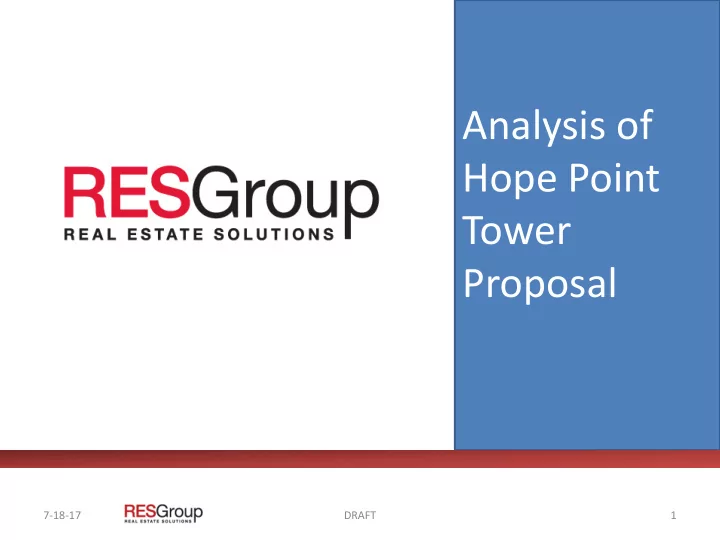

Analysis of Hope Point Tower Proposal 7-18-17 DRAFT 1
Hope Point Tower q Parcel 42, west bank of Providence River, north of I-195, south of downtown. q A mixed-use project with residential, retail & parking to be built in a single phase. q 5 story podium with 7 townhouses, retail & parking; one 40-story tower with 400 rental apartments and 109 condominiums. FLOORS RESIDENTIAL RETAIL PARKING AMENITY 1-3 7 Townhouses 12,072 SF* 127 spaces N/A 4-5 N/A N/A 190 spaces N/A 400 Rental 7-32 N/A N/A 10,019 SF apartments 109 Condominium 33-45 N/A N/A 3,000 SF apartments Mechanical N/A N/A N/A N/A * Plus 965 SF seasonal outdoor space. 7-18-17 DRAFT 2
Scope of Services q Reviewed financial projections and assumptions provided by developer for rental rates for apartments, retail and parking; sale prices for condominiums, townhouses, and parking; vacancy rates & amenities, RE taxes. q Interviewed local real estate property owners & experts, toured local market & comparable properties to obtain market data. Mainly relied on data collected in December, 2016. q Supplemented property interviews with internet research on financing rates & terms; interviews with leasing agents & tax assessor on market assumptions, unit sizes & demand. q Written communication with developer for clarification of proposal. q Based on above, adjusted certain assumptions in Developer’s pro forma to reflect market conditions & test feasibility of project & need for public subsidy. Used Return on Cost metric for stabilized year & compared to developer’s return with § RESGroup Base Case. Estimated range of financing gap, need for public subsidy, based on Return on Cost analysis. § 7-18-17 DRAFT 3
Other Market Assumptions • Summary of concerns / changes made to market assumptions Assumption RESGroup Unit sizes Smaller than typical in the market (especially for 2- bedroom and larger); trend appears to be toward smaller units, yet still unproven in market Townhouse sale prices Adjusted downward to $500 per SF Condominium sale prices Adjusted to a maximum of $800 per SF Parking sale prices Assumed to be included in sale prices of townhouses and condominiums Retail rental rate indoor Adjusted downward $7 per SF Retail rental rate outdoors Adjusted downward to $0 7-18-17 DRAFT 4
Other Market Assumptions • Additional assumptions changed based on Market Assumption RESGroup Parking rental income Adjusted downward $50 per space / mo. Vacancy Allowance Adjusted from 5% to 10% Adjusted upward to $6,700 per unit per Operating Expenses year; increasing 3% per year 7-18-17 DRAFT 5
Results: Return on Cost q Return on Cost: Net Operating Income divided by project cost in stabilized year of project (Operating Year 2). q Comparison shows developer’s projected ROC and RESGroup’s ROC based on adjustments to pro forma assumptions. In order to achieve market rate returns, substantial subsidy may be required. Estimated Return on Cost Stabilized ROC Yr. 3 Developer’s Estimate 6.99% RESGroup Estimate 4.71% 7-18-17 DRAFT 6
Return on Cost and Gap Analysis q Market rate project ROC’s range from 6.2% to over 8%. q Developer’s estimated ROC lies within this range, but requires $18.5 million subsidy and is based on assumptions that RESGroup finds difficult to support in the local market. q Varies based on location, market & risk. q The chart below shows the potential size of the funding gap for the RESGroup scenario based on a range of market rate returns. Estimated Financing Gap to Achieve Stabilized-Year Benchmark Returns on Cost Stabilized Year 6.25% 6.75% 7.25% Return on Cost Financing Gap $32.5 $39.1 $44.8 (000) 7-18-17 DRAFT 7
Potential Risks q Timing of Construction: With time needed for permitting and approvals, development period could require additional time, increasing carrying costs, and potential impact of inflation. q Rental apartment absorption: Would need to attract the majority of all rental units absorbed in the City and faces considerable competition from projects with lower rental rates. q Lack of laundry in smaller units: Units smaller than 2-bedrooms do not have in-unit laundry, which may make leasing less competitive. q Construction costs: Until construction drawings are finalized and costs have been provided by a contractor, there is a risk that construction costs could increase. q Demand for 2-bedroom and larger units: At smaller size, risk of demand impacting absorption and vacancy (if not reconfigured). 7-18-17 DRAFT 8
Results of Economic Impact Analysis q Developed by Appleseed using IMPLAN input-output modeling system q Direct jobs created: Construction: 958 Person years Building Operations: 19 Jobs Retail 44-57 Jobs 7-18-17 DRAFT 9
Recommend
More recommend